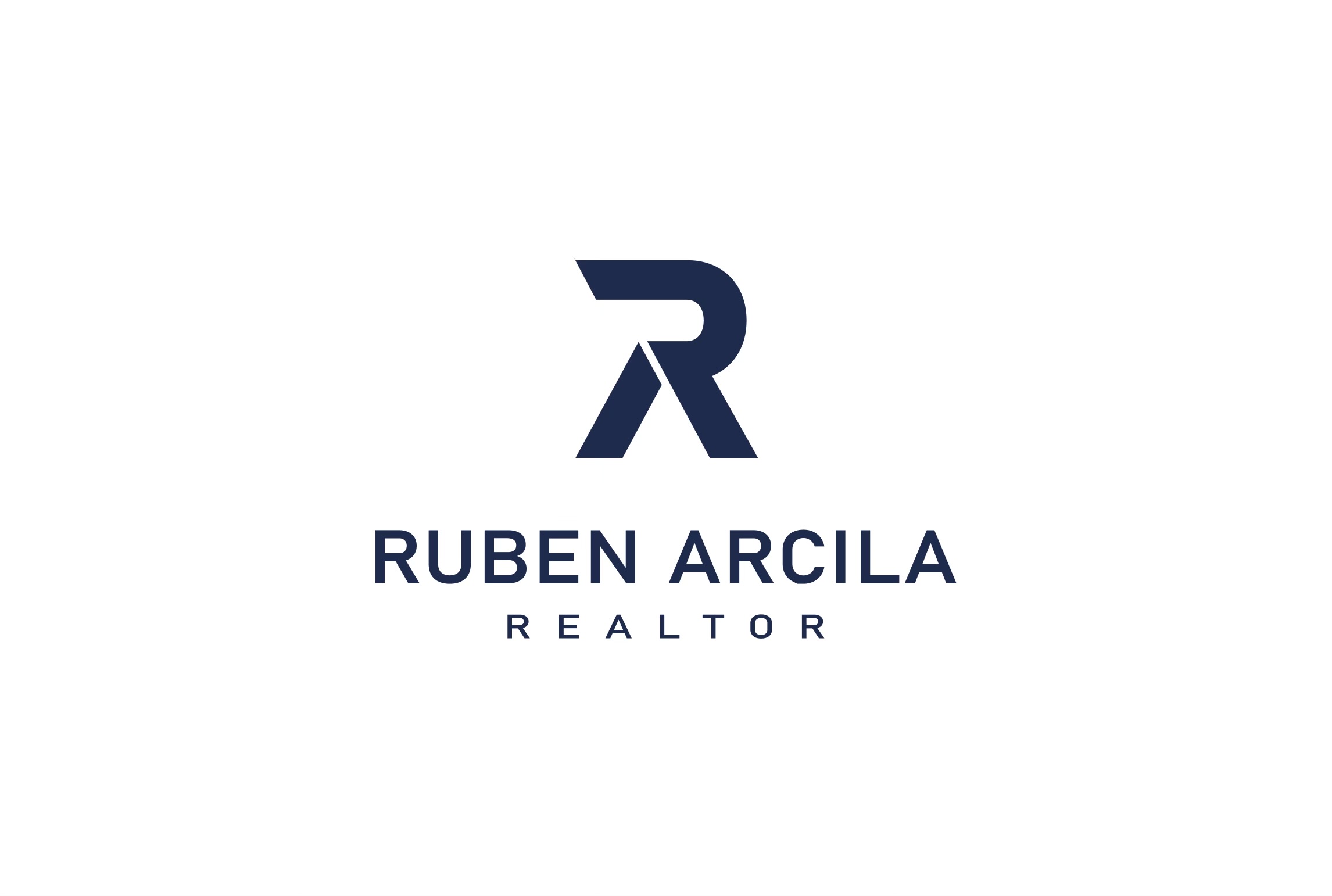Bought with Colleen Sabina • Keller Williams Real Estate Tri-County
$415,000
$399,900
3.8%For more information regarding the value of a property, please contact us for a free consultation.
3 Beds
4 Baths
1,559 SqFt
SOLD DATE : 06/13/2025
Key Details
Sold Price $415,000
Property Type Single Family Home
Sub Type Detached
Listing Status Sold
Purchase Type For Sale
Square Footage 1,559 sqft
Price per Sqft $266
Subdivision Abington Woods
MLS Listing ID PAMC2131628
Sold Date 06/13/25
Style Colonial
Bedrooms 3
Full Baths 3
Half Baths 1
HOA Y/N N
Abv Grd Liv Area 1,559
Year Built 1925
Available Date 2025-05-02
Annual Tax Amount $5,927
Tax Year 2025
Lot Size 5,352 Sqft
Acres 0.12
Lot Dimensions 50.00 x 0.00
Property Sub-Type Detached
Source BRIGHT
Property Description
Welcome to this beautifully maintained 3-bedroom, 3.5-bathroom home, ideally located in the heart of Abington—just steps from Highland Elementary School and within walking distance to multiple train stations and local shopping! Offering a seamless blend of modern upgrades and classic charm, this home has been meticulously cared for and thoughtfully updated for both comfort and peace of mind.
Step inside from the covered front porch to find a bright and inviting layout, featuring gleaming hardwood floors and a cozy fireplace insert that efficiently heats the entire home. The airy kitchen provides ample space to cook and has been refreshed with a new stove and fridge. Just past the kitchen, in the back room, a brand-new spa-like full bathroom (2024) has been added, offering extra convenience for guests or family members.
Adjacent to the back room, you'll find a beautiful enclosed 3-season sunroom—a bright and relaxing retreat with views of the fenced backyard. This space is perfect for entertaining, gardening, or simply unwinding outdoors.
Upstairs, the Primary Suite features a private full bathroom, while two additional nicely sized bedrooms share a hall bath with a brand-new soaker bathtub and custom tile work (2023). A cozy den on this level provides flexible space, ideal for a home office, playroom, or reading nook.
The partially finished basement offers even more versatile living space, perfect for a cozy retreat, playroom, or home gym, while still providing ample storage options.
Notable Upgrades & Features for Peace of Mind:
New full spa-like bathroom installed in first-floor backroom (2024), Three windows replaced in the backroom (2024), New soaker bathtub & tilework in upstairs hall bath (2023), New water heater (2023), New basement flooring (2022), New backyard fencing (2022), Two chair lifts added (2022), 3-Season Sunroom completed (2021), New electrical system & updated panel (2021), Two sump pumps & French drains added for basement protection (2021), Two rain barrels installed with Township permit & inspection (2021), Solar Panels installed (2020), New roof & gutter guards (2019), New fireplace insert for whole-house heating (2019), 1st-floor security system & cameras for added safety (2019), New attic insulation for improved efficiency (2018).
This move-in-ready home is truly one of a kind—offering thoughtful upgrades, modern conveniences, and a prime location near top-rated schools, shopping, and dining.
Photos will be uploaded soon. Don't miss out—schedule your private tour today!
Location
State PA
County Montgomery
Area Abington Twp (10630)
Zoning R4
Rooms
Other Rooms Basement
Basement Partially Finished
Interior
Hot Water Natural Gas
Heating Forced Air
Cooling Central A/C
Fireplaces Number 1
Fireplace Y
Heat Source Electric
Laundry Basement
Exterior
Exterior Feature Deck(s), Porch(es), Enclosed
Garage Spaces 2.0
Fence Vinyl, Rear
Utilities Available Cable TV
Water Access N
Roof Type Pitched,Shingle
Accessibility Chairlift
Porch Deck(s), Porch(es), Enclosed
Total Parking Spaces 2
Garage N
Building
Story 2
Foundation Brick/Mortar
Sewer Public Sewer
Water Public
Architectural Style Colonial
Level or Stories 2
Additional Building Above Grade, Below Grade
New Construction N
Schools
Elementary Schools Highland
Middle Schools Abington Junior High School
High Schools Abington Senior
School District Abington
Others
Pets Allowed Y
Senior Community No
Tax ID 30-00-25220-004
Ownership Fee Simple
SqFt Source Assessor
Security Features Exterior Cameras,Security System
Acceptable Financing Conventional, VA, Cash
Listing Terms Conventional, VA, Cash
Financing Conventional,VA,Cash
Special Listing Condition Standard
Pets Allowed No Pet Restrictions
Read Less Info
Want to know what your home might be worth? Contact us for a FREE valuation!

Our team is ready to help you sell your home for the highest possible price ASAP

"My job is to find and attract mastery-based agents to the office, protect the culture, and make sure everyone is happy! "






