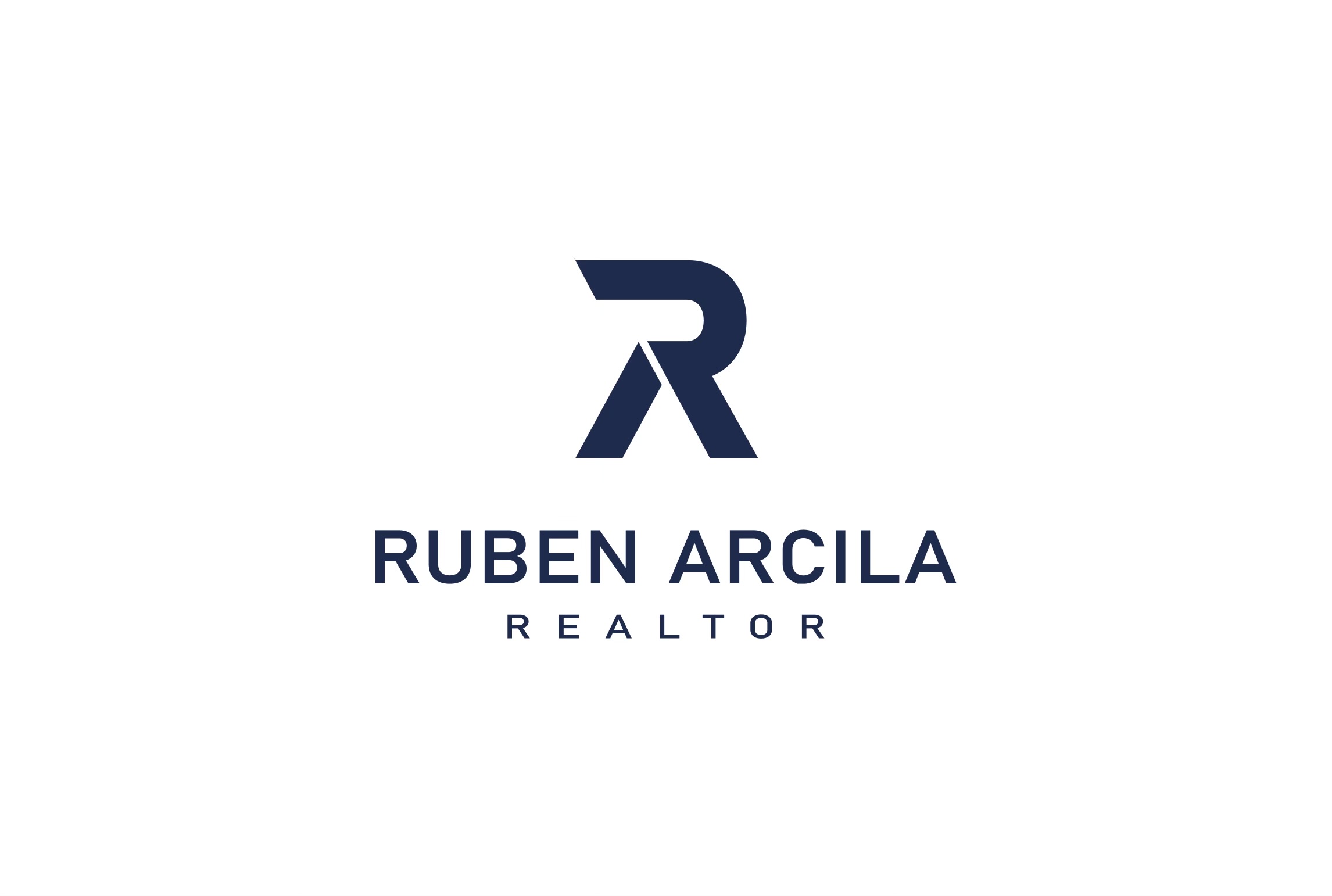$985,000
$950,000
3.7%For more information regarding the value of a property, please contact us for a free consultation.
4 Beds
4 Baths
3,538 SqFt
SOLD DATE : 04/11/2025
Key Details
Sold Price $985,000
Property Type Single Family Home
Sub Type Detached
Listing Status Sold
Purchase Type For Sale
Square Footage 3,538 sqft
Price per Sqft $278
Subdivision Fairfax Station
MLS Listing ID VAFX2225984
Sold Date 04/11/25
Style Colonial
Bedrooms 4
Full Baths 3
Half Baths 1
HOA Fees $25/ann
HOA Y/N Y
Abv Grd Liv Area 2,392
Originating Board BRIGHT
Year Built 1984
Available Date 2025-03-19
Annual Tax Amount $11,069
Tax Year 2025
Lot Size 0.623 Acres
Acres 0.62
Property Sub-Type Detached
Property Description
Welcome to this beautifully renovated 4-bedroom, 3.5-bathroom home in the highly desirable Fairfax Station community! Nestled in a tranquil setting, this home offers the perfect blend of privacy, nature, and modern suburban luxury—all with easy access to urban conveniences. Step inside to fresh paint throughout, new flooring, and updated tiles, creating a bright and inviting atmosphere. The kitchen has been upgraded with brand-new stainless steel appliances (installed February 2025), making it a chef's delight. The fully finished basement features an additional storage room, full bathroom, and a bonus room, perfect for a home office, gym, or guest suite. Enjoy outdoor living with extensive landscaping, walking trails, and a neighborhood pond. The community also offers tennis courts and a community pool with optional memberships. Conveniently located near Fairfax County Parkway and Route 123/Ox Road, commuting is a breeze with the Burke Centre VRE station just minutes away. Zoned for the highly rated Robinson Secondary School and Oak View Elementary Districts. Don't miss the opportunity to own this beautifully updated home in one of Fairfax Station's most sought-after neighborhoods!
Location
State VA
County Fairfax
Zoning 030
Rooms
Other Rooms Living Room, Dining Room, Primary Bedroom, Bedroom 2, Bedroom 3, Bedroom 4, Kitchen, Family Room, Den, Study, Laundry, Storage Room, Utility Room, Bonus Room, Full Bath
Basement Walkout Level
Interior
Interior Features Attic, Breakfast Area, Carpet, Ceiling Fan(s), Dining Area, Exposed Beams, Family Room Off Kitchen, Floor Plan - Traditional, Formal/Separate Dining Room, Kitchen - Eat-In, Kitchen - Table Space, Pantry, Primary Bath(s), Skylight(s), Wainscotting, Walk-in Closet(s), Wood Floors
Hot Water Electric
Heating Heat Pump(s)
Cooling Central A/C
Flooring Hardwood, Carpet, Luxury Vinyl Plank, Ceramic Tile
Fireplaces Number 1
Fireplaces Type Brick, Mantel(s), Screen
Equipment Dishwasher, Disposal, Dryer, Washer, Exhaust Fan, Microwave, Oven - Self Cleaning, Range Hood, Refrigerator, Stainless Steel Appliances, Stove, Water Heater
Fireplace Y
Appliance Dishwasher, Disposal, Dryer, Washer, Exhaust Fan, Microwave, Oven - Self Cleaning, Range Hood, Refrigerator, Stainless Steel Appliances, Stove, Water Heater
Heat Source Electric
Laundry Main Floor
Exterior
Exterior Feature Deck(s)
Parking Features Additional Storage Area, Garage - Front Entry, Garage Door Opener, Inside Access, Oversized
Garage Spaces 6.0
Utilities Available Under Ground
Amenities Available Common Grounds, Pool - Outdoor, Pool Mem Avail, Tennis Courts
Water Access N
View Trees/Woods
Roof Type Shingle
Accessibility None
Porch Deck(s)
Attached Garage 2
Total Parking Spaces 6
Garage Y
Building
Lot Description Trees/Wooded
Story 3
Foundation Slab
Sewer Septic = # of BR
Water Public
Architectural Style Colonial
Level or Stories 3
Additional Building Above Grade, Below Grade
Structure Type Beamed Ceilings,Dry Wall
New Construction N
Schools
Elementary Schools Oak View
High Schools Robinson Secondary School
School District Fairfax County Public Schools
Others
HOA Fee Include Common Area Maintenance,Management,Reserve Funds,Road Maintenance,Snow Removal
Senior Community No
Tax ID 0764 09 0907
Ownership Fee Simple
SqFt Source Assessor
Acceptable Financing Cash, Conventional, FHA, VA
Listing Terms Cash, Conventional, FHA, VA
Financing Cash,Conventional,FHA,VA
Special Listing Condition Standard
Read Less Info
Want to know what your home might be worth? Contact us for a FREE valuation!

Our team is ready to help you sell your home for the highest possible price ASAP

Bought with Shurnell Cathey • RE/MAX Advantage Realty
"My job is to find and attract mastery-based agents to the office, protect the culture, and make sure everyone is happy! "

