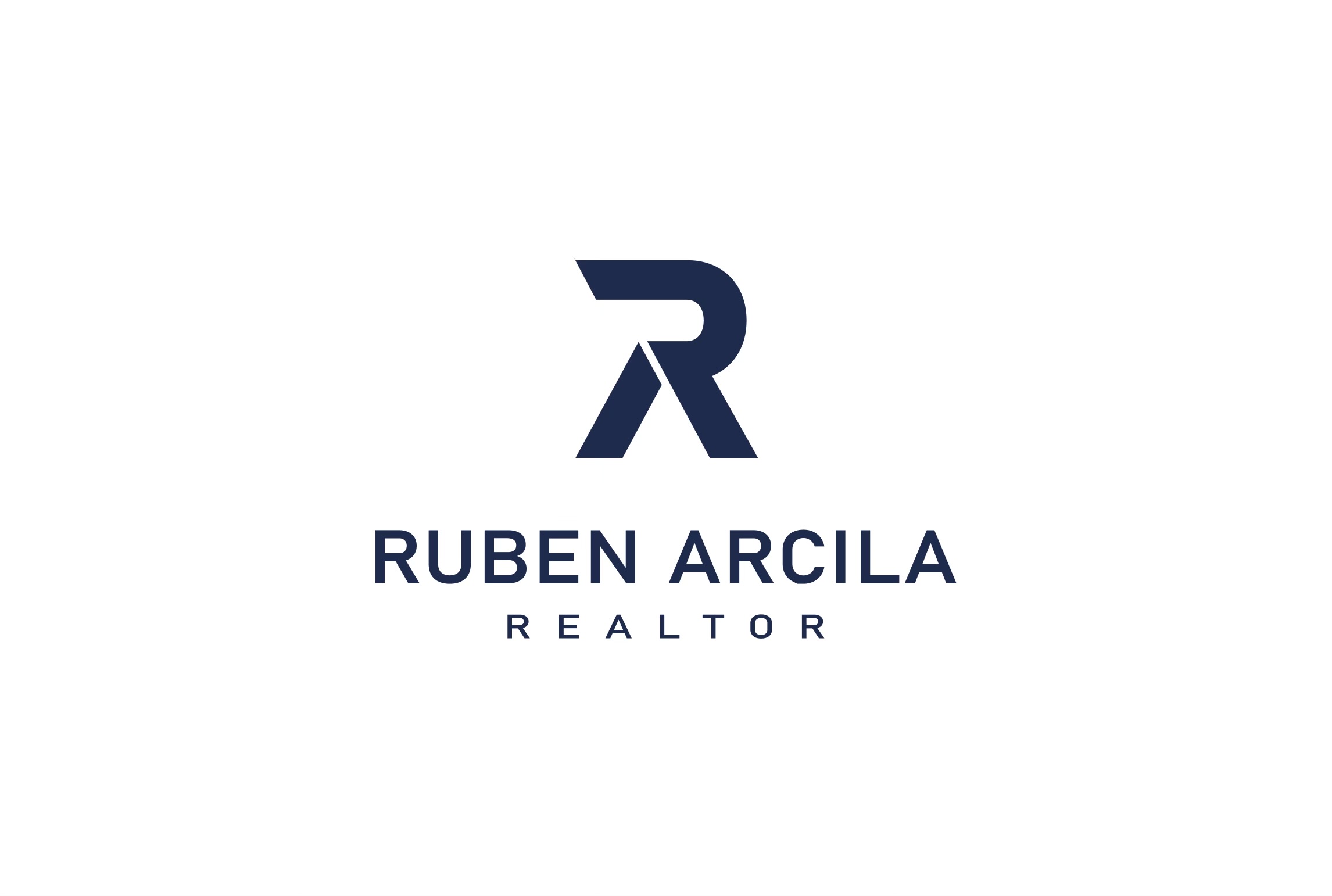$430,000
$415,000
3.6%For more information regarding the value of a property, please contact us for a free consultation.
4 Beds
3 Baths
1,776 SqFt
SOLD DATE : 04/04/2025
Key Details
Sold Price $430,000
Property Type Single Family Home
Sub Type Detached
Listing Status Sold
Purchase Type For Sale
Square Footage 1,776 sqft
Price per Sqft $242
Subdivision Country Club Village
MLS Listing ID MDAA2104426
Sold Date 04/04/25
Style Split Level
Bedrooms 4
Full Baths 2
Half Baths 1
HOA Y/N N
Abv Grd Liv Area 1,028
Originating Board BRIGHT
Year Built 1983
Available Date 2025-02-27
Annual Tax Amount $4,074
Tax Year 2024
Lot Size 7,542 Sqft
Acres 0.17
Property Sub-Type Detached
Property Description
Located in a peaceful cul-de-sac, this split-level home offers both versatility and comfort. Upstairs, enjoy bamboo hardwood floors, a bright and airy kitchen with stainless steel appliances, 3 bedrooms, and 1.5 baths.
Downstairs, you'll find the laundry room, followed by the entrance to the private in-law suite, which includes its own kitchen, full bath, the 4th bedroom with a propane fireplace, and a separate entrance– perfect for family, guests, or rental potential.
Outside, take in seasonal water views and enjoy access to fantastic community amenities, including a marina, pool, pier, playground, and boat ramps. With a two-car garage and a serene setting, this home is a rare find. Don't miss the opportunity to make it yours!
Location
State MD
County Anne Arundel
Zoning R5
Rooms
Other Rooms Living Room, Dining Room, Primary Bedroom, Bedroom 2, Bedroom 3, Kitchen, Bedroom 1, Storage Room, Utility Room, Full Bath
Basement Fully Finished, Sump Pump, Outside Entrance
Main Level Bedrooms 3
Interior
Hot Water Electric
Heating Heat Pump(s)
Cooling Central A/C, Ceiling Fan(s)
Fireplaces Number 1
Fireplaces Type Gas/Propane
Equipment Exhaust Fan, Dryer - Electric, Washer, Dishwasher, Disposal, Built-In Microwave, Refrigerator, Icemaker, Oven - Double, Cooktop
Fireplace Y
Appliance Exhaust Fan, Dryer - Electric, Washer, Dishwasher, Disposal, Built-In Microwave, Refrigerator, Icemaker, Oven - Double, Cooktop
Heat Source Electric
Exterior
Garage Spaces 2.0
Water Access N
Accessibility None
Total Parking Spaces 2
Garage N
Building
Story 1
Foundation Block
Sewer Public Sewer
Water Public
Architectural Style Split Level
Level or Stories 1
Additional Building Above Grade, Below Grade
New Construction N
Schools
School District Anne Arundel County Public Schools
Others
Senior Community No
Tax ID 020513890026557
Ownership Fee Simple
SqFt Source Assessor
Special Listing Condition Standard
Read Less Info
Want to know what your home might be worth? Contact us for a FREE valuation!

Our team is ready to help you sell your home for the highest possible price ASAP

Bought with Nataliya Lutsiv • Cummings & Co. Realtors
"My job is to find and attract mastery-based agents to the office, protect the culture, and make sure everyone is happy! "






