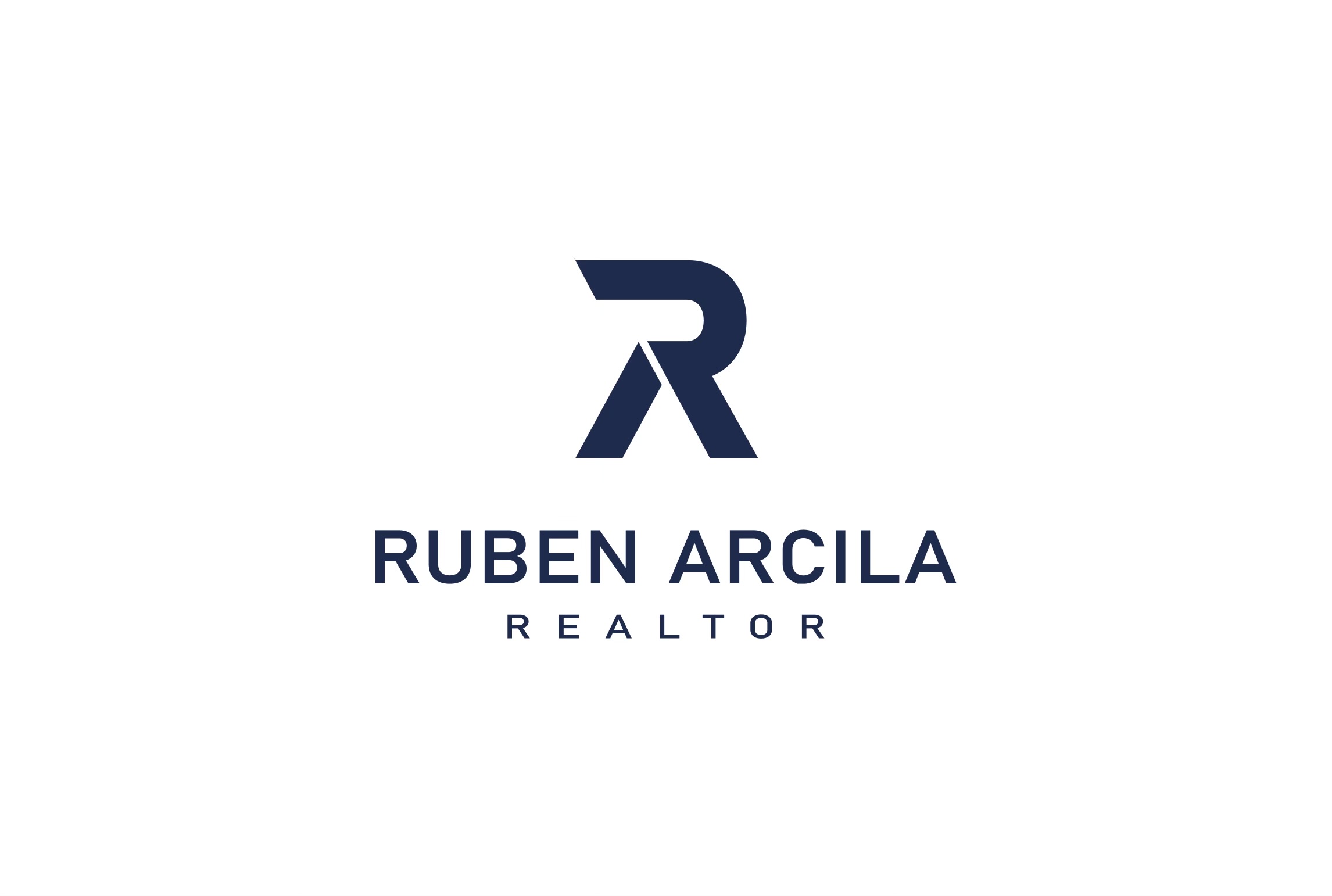$585,000
$560,000
4.5%For more information regarding the value of a property, please contact us for a free consultation.
4 Beds
3 Baths
2,196 SqFt
SOLD DATE : 04/04/2025
Key Details
Sold Price $585,000
Property Type Single Family Home
Sub Type Detached
Listing Status Sold
Purchase Type For Sale
Square Footage 2,196 sqft
Price per Sqft $266
Subdivision Montclair
MLS Listing ID VAPW2089834
Sold Date 04/04/25
Style Victorian
Bedrooms 4
Full Baths 3
HOA Fees $73/mo
HOA Y/N Y
Abv Grd Liv Area 1,406
Originating Board BRIGHT
Year Built 1983
Available Date 2025-03-21
Annual Tax Amount $5,144
Tax Year 2025
Lot Size 9,509 Sqft
Acres 0.22
Property Sub-Type Detached
Property Description
*** OPEN HOUSE CANCELED 03/22***
Welcome home to this beautiful Victorian style home that is now available for you to call your own. As you enter the home, you will be takin back by the great room that makes this home feel open and boundless. Hardwood floors throughout this level flow from the main level bedroom with en-suite bathroom, to the open living room area perfect for entertaining, to a formal dining area that has a walkout to a beautiful backyard and back deck, partnered next to your gourmet kitchen that offers granite countertops and stainless steel appliances. Also conveniently located off the kitchen is your main level laundry. Moving to the upper level, you will find a spacious master bedroom with en-suite bathroom and an additional bedroom. The lower level also offers an additional living space with a bonus room that was used as a theater room by the previous owners. A full bathroom and 2 ntc bedrooms that could easily be used for a guest living area. Moving to the outdoors of the home, there is plenty of room for parking for friends and family with a 4 car driveway and detached garage. All your family and friends that will come to visit will enjoy and envy your great backyard space that offers tons of potential for outdoor entertaining opportunities. The huge, flat side yard is perfect for any type of outdoor events you will want to hold. All of this located in the amenity rich Montclair community. The list of features and amenities this community offers is second to none. Schedule your tour today, come see and learn about this great home and community that you never knew you could fall in love with so much.
Location
State VA
County Prince William
Zoning RPC
Rooms
Other Rooms Living Room, Dining Room, Primary Bedroom, Bedroom 2, Bedroom 3, Bedroom 4, Kitchen, Family Room, Den, 2nd Stry Fam Ovrlk, Study, In-Law/auPair/Suite, Laundry, Bonus Room
Basement Connecting Stairway, Sump Pump, Fully Finished
Main Level Bedrooms 1
Interior
Interior Features Window Treatments, Breakfast Area, Dining Area, Entry Level Bedroom, Family Room Off Kitchen, Floor Plan - Open, Pantry, Recessed Lighting, Skylight(s), Upgraded Countertops, Wood Floors
Hot Water Electric
Heating Forced Air
Cooling Ceiling Fan(s), Central A/C
Flooring Hardwood, Carpet, Tile/Brick
Fireplaces Number 1
Fireplaces Type Electric
Equipment Dishwasher, Disposal, Dryer, Icemaker, Range Hood, Refrigerator, Washer, Stove
Fireplace Y
Appliance Dishwasher, Disposal, Dryer, Icemaker, Range Hood, Refrigerator, Washer, Stove
Heat Source Electric
Laundry Main Floor, Has Laundry
Exterior
Exterior Feature Deck(s), Porch(es)
Parking Features Garage Door Opener
Garage Spaces 5.0
Fence Rear
Amenities Available Basketball Courts, Beach, Common Grounds, Golf Course Membership Available, Jog/Walk Path, Picnic Area, Tot Lots/Playground, Water/Lake Privileges, Pool Mem Avail, Baseball Field, Pier/Dock, Tennis Courts, Boat Ramp
Water Access Y
Accessibility None
Porch Deck(s), Porch(es)
Total Parking Spaces 5
Garage Y
Building
Story 3
Foundation Slab
Sewer Public Sewer
Water Public
Architectural Style Victorian
Level or Stories 3
Additional Building Above Grade, Below Grade
Structure Type 9'+ Ceilings,Vaulted Ceilings
New Construction N
Schools
Elementary Schools Henderson
Middle Schools Saunders
High Schools Forest Park
School District Prince William County Public Schools
Others
HOA Fee Include Common Area Maintenance,Management,Reserve Funds
Senior Community No
Tax ID 8191-21-5585
Ownership Fee Simple
SqFt Source Estimated
Acceptable Financing Conventional, FHA, VA, Cash
Listing Terms Conventional, FHA, VA, Cash
Financing Conventional,FHA,VA,Cash
Special Listing Condition Standard
Read Less Info
Want to know what your home might be worth? Contact us for a FREE valuation!

Our team is ready to help you sell your home for the highest possible price ASAP

Bought with Nicole M McCullar • KW Metro Center
"My job is to find and attract mastery-based agents to the office, protect the culture, and make sure everyone is happy! "






