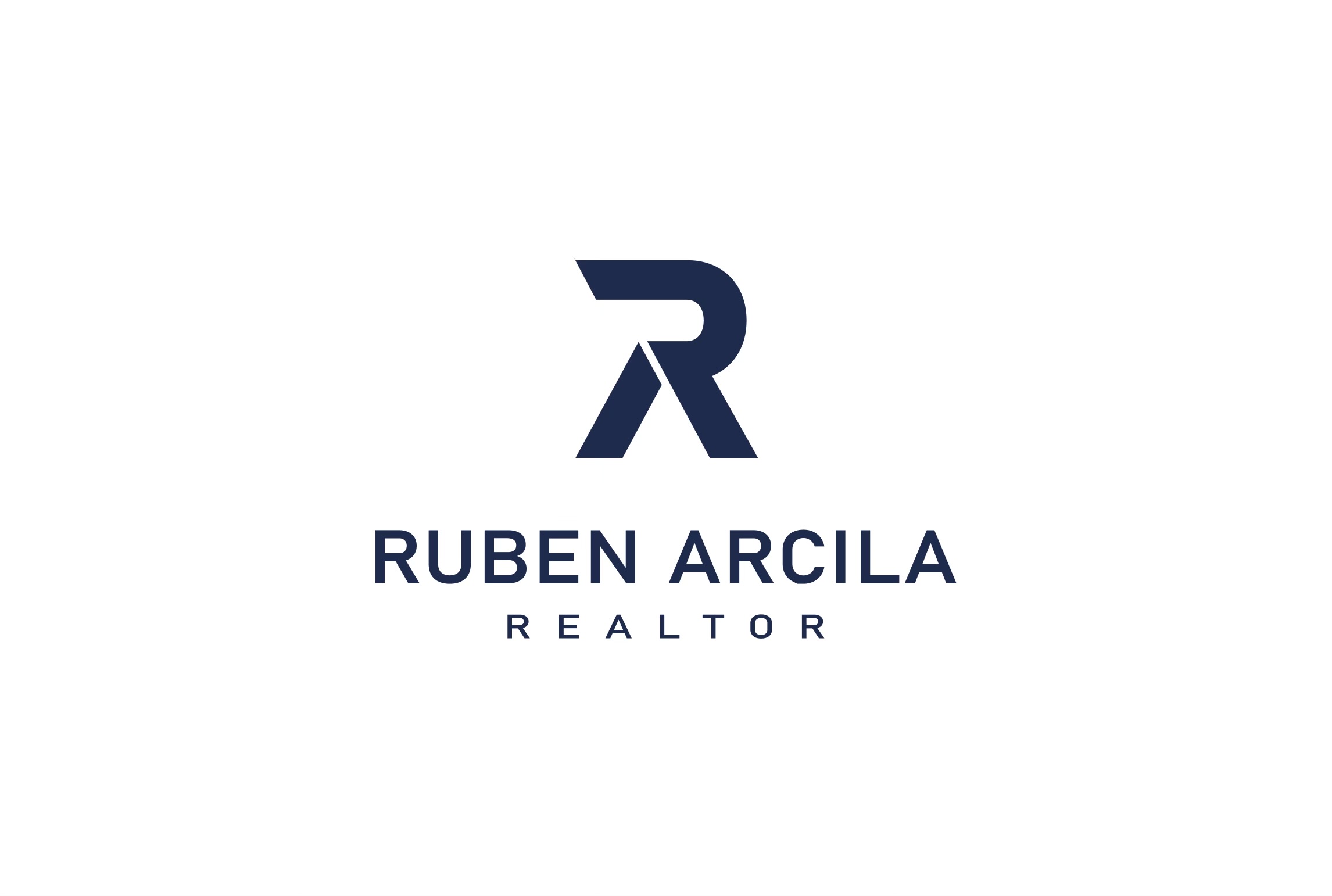$414,000
$425,000
2.6%For more information regarding the value of a property, please contact us for a free consultation.
4 Beds
3 Baths
1,066 SqFt
SOLD DATE : 03/28/2025
Key Details
Sold Price $414,000
Property Type Single Family Home
Sub Type Detached
Listing Status Sold
Purchase Type For Sale
Square Footage 1,066 sqft
Price per Sqft $388
Subdivision Forest Heights
MLS Listing ID MDPG2135466
Sold Date 03/28/25
Style Split Level
Bedrooms 4
Full Baths 2
Half Baths 1
HOA Y/N N
Abv Grd Liv Area 1,066
Originating Board BRIGHT
Year Built 1964
Available Date 2024-12-17
Annual Tax Amount $4,701
Tax Year 2024
Lot Size 7,500 Sqft
Acres 0.17
Property Sub-Type Detached
Property Description
A Must-See! Renovated & Move-In Ready!
Step into modern luxury with this beautifully renovated home, just minutes from the vibrant National Harbor, fine dining, shopping, and major commuter routes. Perfectly situated in the sought-after city of Forest Heights, this spacious 4–5 bedroom home offers the ideal balance of comfort and style, featuring an open-concept design and multiple living spaces for ultimate versatility.
The heart of the home is the chef's kitchen—a true standout with sleek stone countertops, brand-new cabinetry, and top-of-the-line appliances, including a five-burner stove. Whether you're preparing a family meal or entertaining guests, this kitchen is sure to impress.
The lower level offers endless possibilities, with a generous family room, an additional bedroom, a full bath, office, laundry room, and ample storage. This flexible space can easily adapt to your lifestyle needs.
Don't miss the opportunity to experience this exceptional home in a prime location. Schedule your tour today!
Location
State MD
County Prince Georges
Zoning RSF65
Rooms
Basement Daylight, Partial, Front Entrance, Full, Improved, Heated, Windows
Main Level Bedrooms 3
Interior
Interior Features Bathroom - Walk-In Shower, Dining Area, Entry Level Bedroom, Family Room Off Kitchen, Floor Plan - Open, Kitchen - Eat-In, Kitchen - Gourmet, Kitchen - Island, Recessed Lighting, Upgraded Countertops
Hot Water Natural Gas
Cooling Central A/C
Equipment Built-In Microwave, Dishwasher, Disposal, ENERGY STAR Refrigerator, Oven - Self Cleaning, Oven/Range - Gas, Stainless Steel Appliances
Fireplace N
Appliance Built-In Microwave, Dishwasher, Disposal, ENERGY STAR Refrigerator, Oven - Self Cleaning, Oven/Range - Gas, Stainless Steel Appliances
Heat Source Natural Gas
Exterior
Water Access N
Accessibility None
Garage N
Building
Story 2
Foundation Block, Slab
Sewer Public Sewer
Water Public
Architectural Style Split Level
Level or Stories 2
Additional Building Above Grade, Below Grade
New Construction N
Schools
School District Prince George'S County Public Schools
Others
Senior Community No
Tax ID 17121226893
Ownership Fee Simple
SqFt Source Assessor
Special Listing Condition Standard
Read Less Info
Want to know what your home might be worth? Contact us for a FREE valuation!

Our team is ready to help you sell your home for the highest possible price ASAP

Bought with Carlos J Fuentes • Samson Properties
"My job is to find and attract mastery-based agents to the office, protect the culture, and make sure everyone is happy! "






