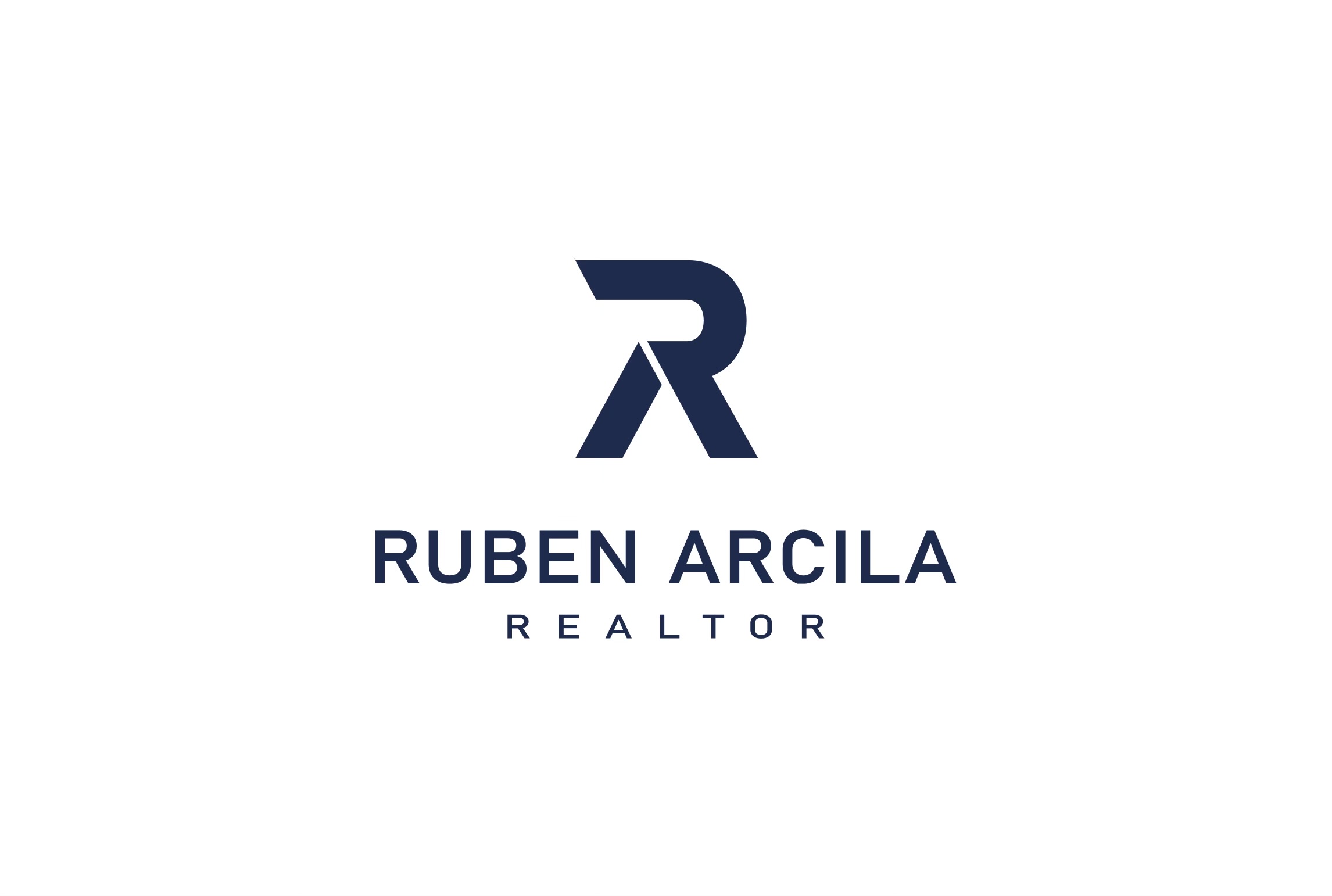$370,000
$360,000
2.8%For more information regarding the value of a property, please contact us for a free consultation.
3 Beds
1 Bath
2,067 SqFt
SOLD DATE : 03/27/2025
Key Details
Sold Price $370,000
Property Type Single Family Home
Sub Type Detached
Listing Status Sold
Purchase Type For Sale
Square Footage 2,067 sqft
Price per Sqft $179
Subdivision Chestnut Hill
MLS Listing ID PALA2063664
Sold Date 03/27/25
Style Traditional,Craftsman
Bedrooms 3
Full Baths 1
HOA Y/N N
Abv Grd Liv Area 2,067
Originating Board BRIGHT
Year Built 1925
Available Date 2025-02-07
Annual Tax Amount $6,186
Tax Year 2024
Lot Size 1,307 Sqft
Acres 0.03
Lot Dimensions 0.00 x 0.00
Property Sub-Type Detached
Property Description
311 Nevin is the place to be in Lancaster's West End. Come and see this early 20th Century single detached town house. This home has been lovingly maintained by the current residents. Three Bedrooms, two offices, and second floor laundry make this a desirable dwelling for early 21st Century owners. The home features a well kept basement, charming back staircase both leading to an efficient modern kitchen. The home has been recently repainted. The dining room hardwood floor has also been restored and features three paneled stained glass windows, Of course the home is in walking distance to all things wonderful in the City. The owners rent a garage in the alley behind the home. It is available to the new owner as well.
Open House this Sunday, 1:00-3:00
Location
State PA
County Lancaster
Area Lancaster City (10533)
Zoning RESIDENTIAL - VERIFY
Direction West
Rooms
Basement Full, Unfinished, Walkout Stairs
Interior
Interior Features Formal/Separate Dining Room, Floor Plan - Traditional, Carpet, Additional Stairway, Wood Floors
Hot Water Natural Gas
Heating Radiator
Cooling Window Unit(s)
Flooring Carpet, Ceramic Tile, Wood
Fireplaces Number 1
Fireplace Y
Heat Source Natural Gas
Laundry Basement, Upper Floor
Exterior
Water Access N
Accessibility None
Garage N
Building
Story 3
Foundation Stone
Sewer Public Sewer
Water Public
Architectural Style Traditional, Craftsman
Level or Stories 3
Additional Building Above Grade, Below Grade
Structure Type Plaster Walls,Dry Wall
New Construction N
Schools
Elementary Schools Wharton
High Schools Mccaskey Campus
School District School District Of Lancaster
Others
Pets Allowed Y
Senior Community No
Tax ID 339-45342-0-0000
Ownership Fee Simple
SqFt Source Assessor
Acceptable Financing Conventional, Cash
Listing Terms Conventional, Cash
Financing Conventional,Cash
Special Listing Condition Standard
Pets Allowed No Pet Restrictions
Read Less Info
Want to know what your home might be worth? Contact us for a FREE valuation!

Our team is ready to help you sell your home for the highest possible price ASAP

Bought with Roland Kadric Martinez • Berkshire Hathaway HomeServices Homesale Realty
"My job is to find and attract mastery-based agents to the office, protect the culture, and make sure everyone is happy! "






