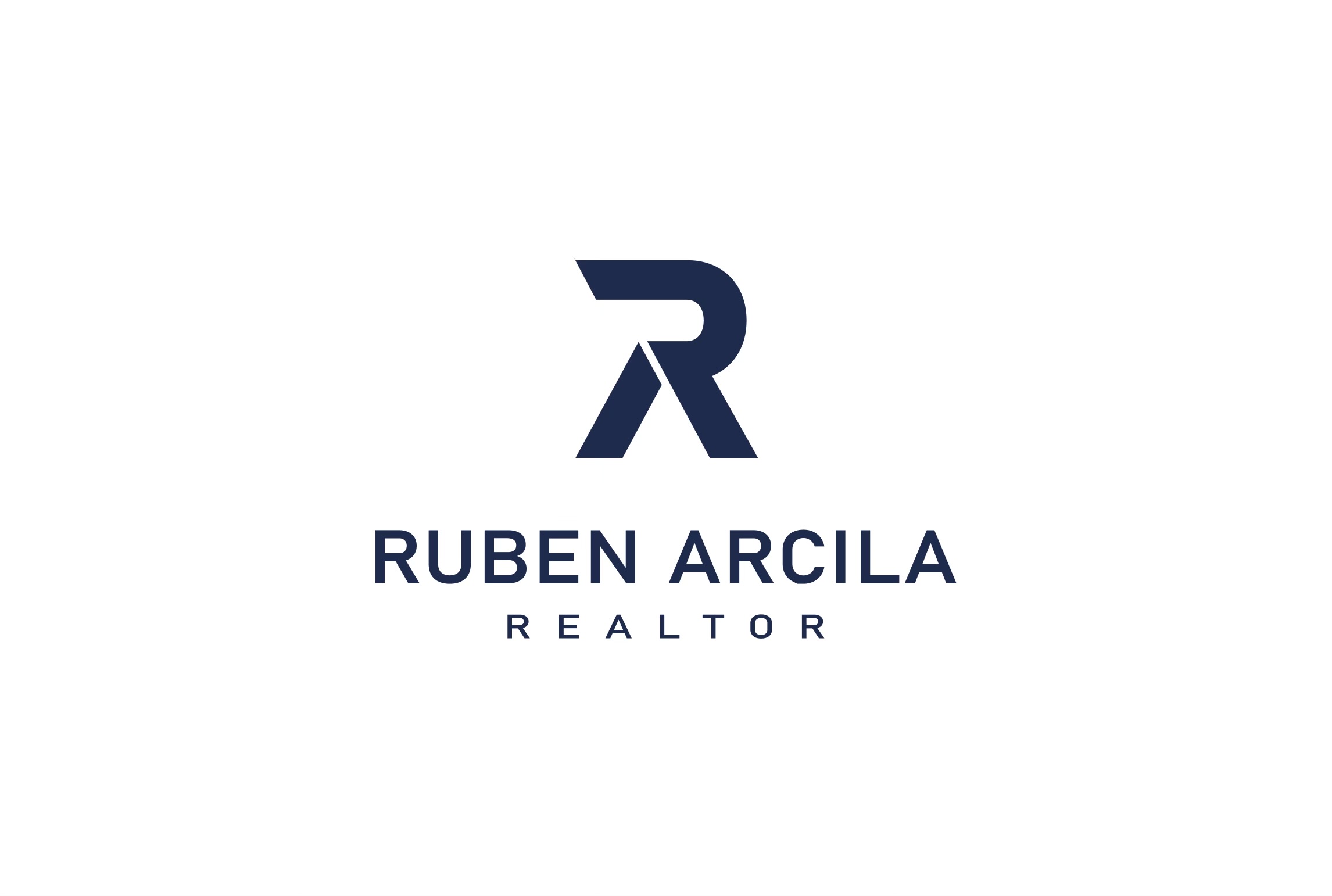$415,000
$415,000
For more information regarding the value of a property, please contact us for a free consultation.
3 Beds
3 Baths
1,650 SqFt
SOLD DATE : 01/12/2024
Key Details
Sold Price $415,000
Property Type Condo
Sub Type Condo/Co-op
Listing Status Sold
Purchase Type For Sale
Square Footage 1,650 sqft
Price per Sqft $251
Subdivision None Available
MLS Listing ID MDPG2090430
Sold Date 01/12/24
Style Colonial
Bedrooms 3
Full Baths 2
Half Baths 1
Condo Fees $415/mo
HOA Y/N N
Abv Grd Liv Area 1,650
Originating Board BRIGHT
Year Built 2016
Annual Tax Amount $6,975
Tax Year 2022
Property Description
Nestled in the heart of the highly desirable Greenbelt Station community, this stunning condo townhome redefines modern living with its impeccable design and prime location. This exceptional 3-bedroom, 2.5-bath townhouse offers the perfect blend of style, comfort, and convenience, making it ideal for families and commuters alike. Enjoy this prime location with nearby Indian Creek and trails while being in proximity to shopping, restaurants, farmer's markets, commuter routes, UMD campus, and the Greenbelt Metro. As you step inside, you'll be greeted by the open-concept main level, featuring a spacious living room, dining room, and kitchen, all adorned with beautiful hardwood floors. The bright and airy living and dining room combination boasts elegant Palladian windows and a modern light fixture, creating a warm and inviting atmosphere for entertaining or simply relaxing with loved ones. The heart of this lovely home is the kitchen, complete with espresso cabinetry, sleek granite counters, and stainless steel appliances, including a gas range. A generous pantry and breakfast bar make this space both functional and stylish, perfect for cooking up your favorite meals and spending quality time with family and friends. Upstairs, the expansive primary bedroom offers two walk-in closets and a luxurious en-suite bath, featuring a double vanity, indulgent soaking tub, and a sleek frameless glass tiled shower. Two additional bedrooms, a full bath, and a laundry room with cabinetry and sink provide ample space and convenience for your family. Step outside to enjoy the private balcony, and make use of the attached 1-car garage and 1 driveway space, along with plentiful guest parking throughout the community. Don't miss out on this incredible opportunity to make this beautiful home your own!
Location
State MD
County Prince Georges
Zoning MXT
Rooms
Other Rooms Living Room, Primary Bedroom, Bedroom 2, Bedroom 3, Kitchen, Laundry
Interior
Interior Features Breakfast Area, Carpet, Ceiling Fan(s), Combination Dining/Living, Combination Kitchen/Dining, Combination Kitchen/Living, Dining Area, Floor Plan - Open, Kitchen - Eat-In, Pantry, Primary Bath(s), Recessed Lighting, Soaking Tub, Sprinkler System, Upgraded Countertops, Walk-in Closet(s), Wood Floors
Hot Water Natural Gas, Tankless
Heating Forced Air, Programmable Thermostat
Cooling Central A/C, Programmable Thermostat
Flooring Ceramic Tile, Hardwood, Carpet
Equipment Built-In Microwave, Dishwasher, Disposal, Dryer - Front Loading, Exhaust Fan, Oven/Range - Gas, Refrigerator, Washer - Front Loading, Water Heater - Tankless
Fireplace N
Window Features Double Pane,Palladian,Screens,Transom,Vinyl Clad
Appliance Built-In Microwave, Dishwasher, Disposal, Dryer - Front Loading, Exhaust Fan, Oven/Range - Gas, Refrigerator, Washer - Front Loading, Water Heater - Tankless
Heat Source Natural Gas
Laundry Has Laundry, Upper Floor
Exterior
Exterior Feature Balcony
Parking Features Garage - Rear Entry, Garage Door Opener
Garage Spaces 2.0
Amenities Available Common Grounds
Water Access N
View Courtyard, Garden/Lawn
Roof Type Shingle
Accessibility Other
Porch Balcony
Attached Garage 1
Total Parking Spaces 2
Garage Y
Building
Lot Description Landscaping
Story 2
Foundation Other
Sewer Public Sewer
Water Public
Architectural Style Colonial
Level or Stories 2
Additional Building Above Grade, Below Grade
Structure Type Dry Wall,High
New Construction N
Schools
Elementary Schools Greenbelt
Middle Schools Greenbelt
High Schools Eleanor Roosevelt
School District Prince George'S County Public Schools
Others
Pets Allowed Y
HOA Fee Include Common Area Maintenance,Lawn Maintenance,Management,Sewer,Snow Removal,Trash,Ext Bldg Maint,Reserve Funds,Road Maintenance,Water
Senior Community No
Tax ID 17215597474
Ownership Condominium
Security Features Main Entrance Lock,Smoke Detector
Special Listing Condition Standard
Pets Allowed No Pet Restrictions
Read Less Info
Want to know what your home might be worth? Contact us for a FREE valuation!

Our team is ready to help you sell your home for the highest possible price ASAP

Bought with Corey J Lancaster • EXIT Right Realty
"My job is to find and attract mastery-based agents to the office, protect the culture, and make sure everyone is happy! "






