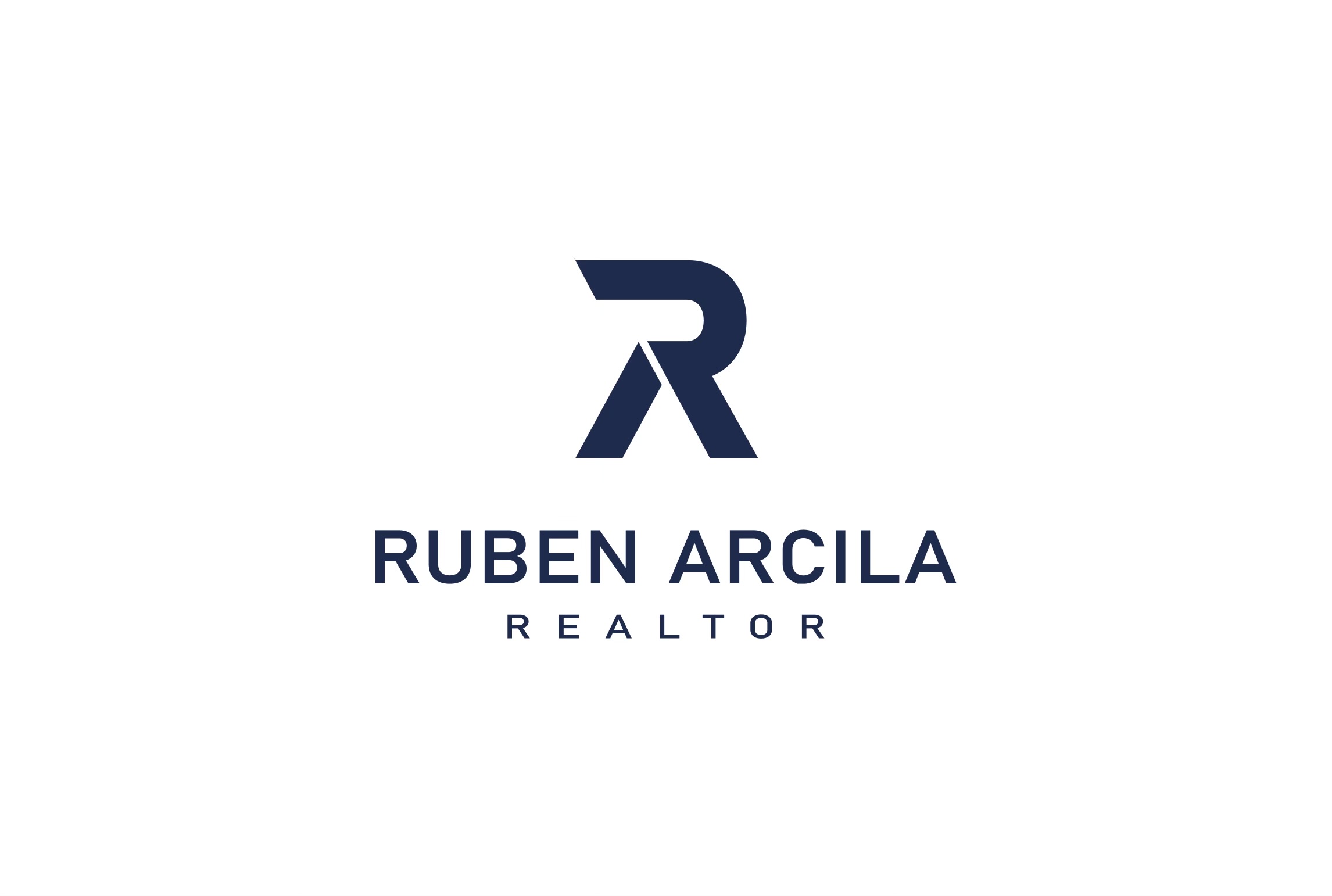$1,275,000
$1,200,000
6.3%For more information regarding the value of a property, please contact us for a free consultation.
5 Beds
5 Baths
5,844 SqFt
SOLD DATE : 04/18/2023
Key Details
Sold Price $1,275,000
Property Type Single Family Home
Sub Type Detached
Listing Status Sold
Purchase Type For Sale
Square Footage 5,844 sqft
Price per Sqft $218
Subdivision Bell Manor Estates
MLS Listing ID VAFX2117142
Sold Date 04/18/23
Style Colonial
Bedrooms 5
Full Baths 4
Half Baths 1
HOA Fees $44/mo
HOA Y/N Y
Abv Grd Liv Area 3,972
Originating Board BRIGHT
Year Built 2006
Available Date 2023-04-01
Annual Tax Amount $13,136
Tax Year 2023
Lot Size 0.275 Acres
Acres 0.28
Property Sub-Type Detached
Property Description
This spacious 5855 finished sq. ft., and very well maintained by original owners Colonial offers an open-concept floor plan and is nicely secluded at the end of a cul-de-sac surrounded by the woods of Holmes Run Park with lots of trees and birds. Privacy and serene setting is right in the heart of Falls Church.
Bell Manor Estates Homeowners Association consists of 16 beautiful homes all built in 2006-2007. Common elements include, but are not limited to, an entrance monument and street lighting.
This bright, light-filled house with a lot of windows is a must see to fall in love.
The main level features a two-story foyer, a formal dining room, a sitting room, an office, a half bath with window, a breakfast area, a kitchen that features granite countertops, a brand new cooktop and a downdraft vent, and you'll also find a light-filled living room with 11' height ceiling and a fireplace. The kitchen walks out to a nicely secluded spacious composite deck surrounded by a garden with year-round flowers.
On the upper level there is a huge master bedroom with a sitting room, a walk-in closet and a master bath with a soaking tub. Additionally there are three other bedrooms and two full baths located on this level.
The Laundry room is on the upper level for your convenience.
In the fully finished basement, you'll find a rec room, a fifth bedroom with a full bath, a movie theater and a storage room. The basement walks out to the backyard. There is a decent-spaced shed with a window.
When in this home it is hard to imagine you are just 2 miles to all the shops and restaurants one should need! Easy commute to Tysons, Arlington and DC.
Bailey's Community Center is across the street.
Good private schools: Pine Crest School / ages 4-18 / and Westminster School / pre-school-8th grade / nearby.
HVAC unit was replaced on 07/16/2020 and with 20 years limited warranty
Attic AC unit was replaced on 06/24/2015 and equipped with a solar powered fan
Gas Cooktop and downdraft vent was replaced on 03/08/2023
Washer was replaced on 03/20/2015
Dryer was replaced on 05/26/2017
Location
State VA
County Fairfax
Zoning 130
Direction South
Rooms
Other Rooms Dining Room, Primary Bedroom, Sitting Room, Bedroom 2, Bedroom 3, Bedroom 4, Kitchen, Family Room, Breakfast Room, Office, Recreation Room, Storage Room, Media Room, Bathroom 1, Hobby Room
Basement Connecting Stairway, Daylight, Full, Full, Fully Finished, Outside Entrance, Rear Entrance, Walkout Level, Walkout Stairs
Interior
Interior Features Ceiling Fan(s), Combination Kitchen/Living, Crown Moldings, Dining Area, Family Room Off Kitchen, Formal/Separate Dining Room, Soaking Tub, Walk-in Closet(s), Window Treatments, Wood Floors
Hot Water Natural Gas
Heating Forced Air
Cooling Central A/C
Flooring Hardwood
Fireplaces Number 1
Fireplaces Type Gas/Propane
Equipment Built-In Microwave, Cooktop, Dishwasher, Disposal, Dryer, Oven - Double, Oven - Wall, Refrigerator, Washer, Water Heater - High-Efficiency
Fireplace Y
Appliance Built-In Microwave, Cooktop, Dishwasher, Disposal, Dryer, Oven - Double, Oven - Wall, Refrigerator, Washer, Water Heater - High-Efficiency
Heat Source Natural Gas
Laundry Upper Floor
Exterior
Exterior Feature Porch(es)
Parking Features Garage Door Opener, Garage - Front Entry
Garage Spaces 4.0
Water Access N
Roof Type Shingle
Accessibility 2+ Access Exits
Porch Porch(es)
Attached Garage 2
Total Parking Spaces 4
Garage Y
Building
Story 3
Foundation Concrete Perimeter
Sewer Public Sewer
Water Public
Architectural Style Colonial
Level or Stories 3
Additional Building Above Grade, Below Grade
New Construction N
Schools
Elementary Schools Parklawn
Middle Schools Glasgow
High Schools Justice
School District Fairfax County Public Schools
Others
Pets Allowed Y
HOA Fee Include Trash,Snow Removal,Lawn Care Front,Other
Senior Community No
Tax ID 0614 47 0008
Ownership Fee Simple
SqFt Source Assessor
Acceptable Financing Cash, Conventional, FHA, Private, VA, Other
Horse Property N
Listing Terms Cash, Conventional, FHA, Private, VA, Other
Financing Cash,Conventional,FHA,Private,VA,Other
Special Listing Condition Standard
Pets Allowed No Pet Restrictions
Read Less Info
Want to know what your home might be worth? Contact us for a FREE valuation!

Our team is ready to help you sell your home for the highest possible price ASAP

Bought with Sallie Rives Seiy • McEnearney Associates, Inc.
"My job is to find and attract mastery-based agents to the office, protect the culture, and make sure everyone is happy! "




