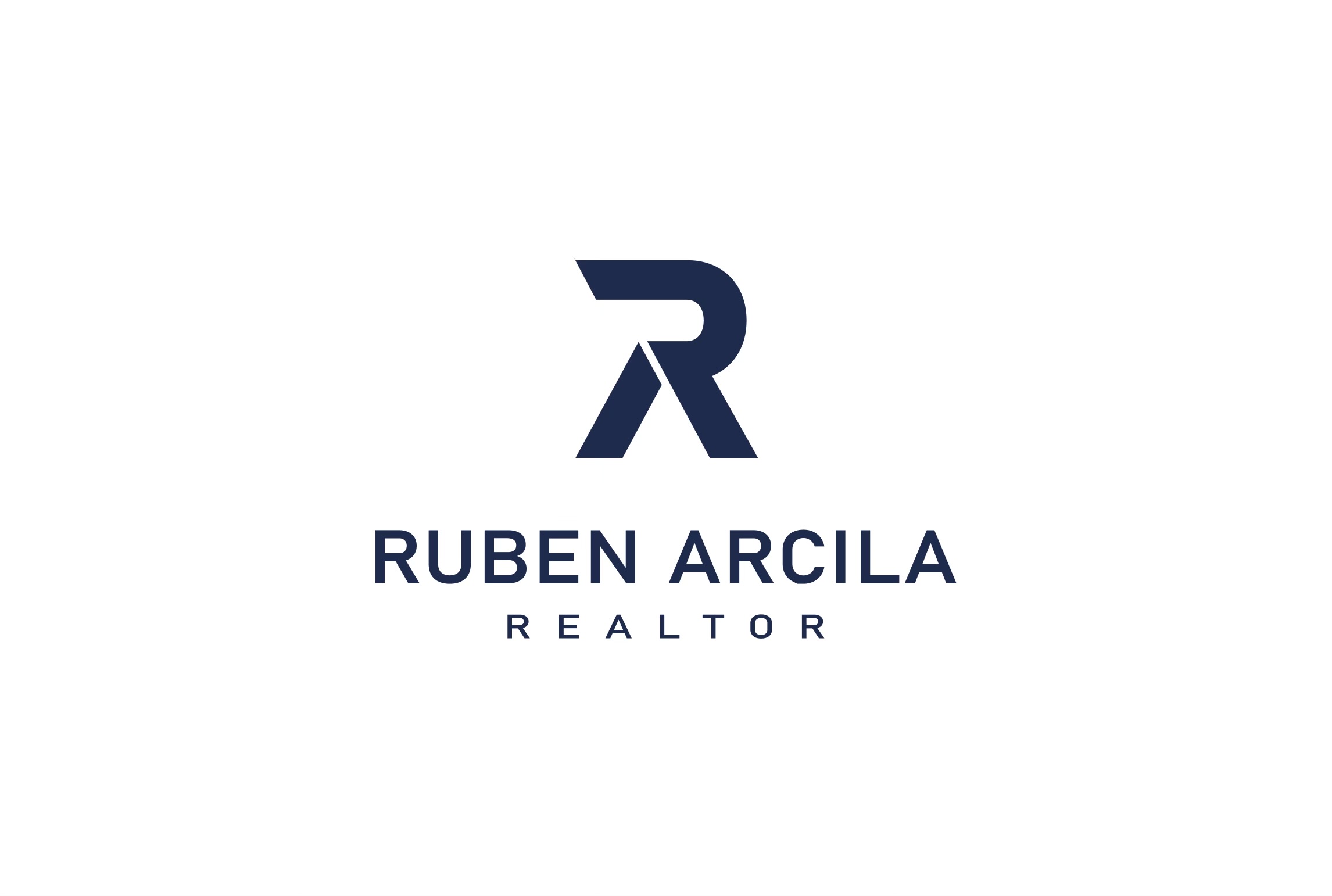Bought with Maryclaire B Dzik • BHHS Fox & Roach-Jenkintown
$585,000
$600,000
2.5%For more information regarding the value of a property, please contact us for a free consultation.
4 Beds
4 Baths
4,213 SqFt
SOLD DATE : 04/23/2021
Key Details
Sold Price $585,000
Property Type Single Family Home
Sub Type Detached
Listing Status Sold
Purchase Type For Sale
Square Footage 4,213 sqft
Price per Sqft $138
Subdivision Windy Hill
MLS Listing ID PALA178090
Sold Date 04/23/21
Style Colonial
Bedrooms 4
Full Baths 3
Half Baths 1
HOA Y/N N
Abv Grd Liv Area 3,463
Originating Board BRIGHT
Year Built 2004
Available Date 2021-03-13
Annual Tax Amount $8,364
Tax Year 2020
Lot Size 0.360 Acres
Acres 0.36
Lot Dimensions 15682
Property Sub-Type Detached
Property Description
Welcome home to the highly sought after Windy Hill neighborhood located in Lampeter Strasburg School District! This gorgeous home is about to hit the Lancaster market And trust me, you WONT want to miss it! Built in 2004 by Charter Homes, this home has well over 4100 sq ft of living space, 4 bedroom, 3.5 bathroom home is a show-stopper with a stunning layout, plenty of natural light and ample living space. If youre looking for an open floor plan and a home that flows from one room to the next, then this one is for you! Walking in through the front door you will immediately notice the high-end touches the homeowners choose when building this home - Touches such as: recessed lighting, crown molding, beautiful pillars, large windows, arched doorways and rounded corners. The first floor also offers amenities such as - A laundry room, large office or additional bedroom, formal dining room, living room and a large family room with a gorgeous recessed ceiling, double ceiling fans, and a stunning fireplace with a large mantle. A first-floor 17.5 x 11.5 sunroom is adorned with large windows that look over the backyard which creates a relaxing indoor oasis. Beyond the sunroom is a large welcoming deck perfect for entertaining! As you make your way throughout the home, the desirable layout, space and aesthetic continue. The second floor is complete with a gorgeous ensuite master bedroom with French doors, ample natural light, recessed ceiling and ceiling fan, large walk in closet, and spacious full bathroom. The second floor also offers an additional 3 bedrooms, full bathroom and an awesome 13 x 19 bonus room that could be used for many different things such as an additional bedroom, play room, office, movie room Really, whatever your imagination can think of! The amenities don't stop there. This home also offers a spacious finished basement with large windows, recessed lighting, French doors for outside access, a full bathroom, another additional room currently used as a workout room but could be an additional bedroom and oversized workshop area that is also great for storage. In addition to the desirable esthetic and ample amenities, move in knowing that this home has been immaculately maintained and extremely well cared for, it has a newer roof and HVAC system. Nestled in a desirable location within the Windy Hill Development and in the LS School District, this property is a dream for any family to make new memories in. Check out the beautiful professional photos, the stunning high def fly through video and the detailed floor plan and then schedule your showing today!
Location
State PA
County Lancaster
Area West Lampeter Twp (10532)
Zoning RESIDENTIAL
Rooms
Basement Full
Interior
Interior Features Breakfast Area, Ceiling Fan(s), Crown Moldings, Dining Area, Family Room Off Kitchen, Floor Plan - Open, Kitchen - Eat-In, Kitchen - Island, Kitchen - Table Space, Pantry, Primary Bath(s), Recessed Lighting, Soaking Tub, Walk-in Closet(s), Window Treatments
Hot Water Natural Gas
Heating Forced Air
Cooling Central A/C
Flooring Partially Carpeted, Laminated
Fireplaces Number 1
Fireplaces Type Gas/Propane
Equipment Built-In Microwave, Cooktop, Dishwasher, Disposal, Oven - Double, Oven - Wall
Furnishings No
Fireplace Y
Appliance Built-In Microwave, Cooktop, Dishwasher, Disposal, Oven - Double, Oven - Wall
Heat Source Natural Gas
Laundry Main Floor
Exterior
Exterior Feature Deck(s), Patio(s), Porch(es), Enclosed
Parking Features Garage - Side Entry, Garage Door Opener, Oversized
Garage Spaces 6.0
Fence Invisible
Utilities Available Cable TV Available, Electric Available, Natural Gas Available, Phone Available
Water Access N
Roof Type Composite,Shingle
Accessibility None
Porch Deck(s), Patio(s), Porch(es), Enclosed
Attached Garage 2
Total Parking Spaces 6
Garage Y
Building
Story 2
Sewer Public Sewer
Water Public
Architectural Style Colonial
Level or Stories 2
Additional Building Above Grade, Below Grade
New Construction N
Schools
Elementary Schools Hans Herr
High Schools Lampeter-Strasburg
School District Lampeter-Strasburg
Others
Senior Community No
Tax ID 320-44456-0-0000
Ownership Fee Simple
SqFt Source Assessor
Acceptable Financing Cash, Conventional
Horse Property N
Listing Terms Cash, Conventional
Financing Cash,Conventional
Special Listing Condition Standard
Read Less Info
Want to know what your home might be worth? Contact us for a FREE valuation!

Our team is ready to help you sell your home for the highest possible price ASAP

"My job is to find and attract mastery-based agents to the office, protect the culture, and make sure everyone is happy! "






