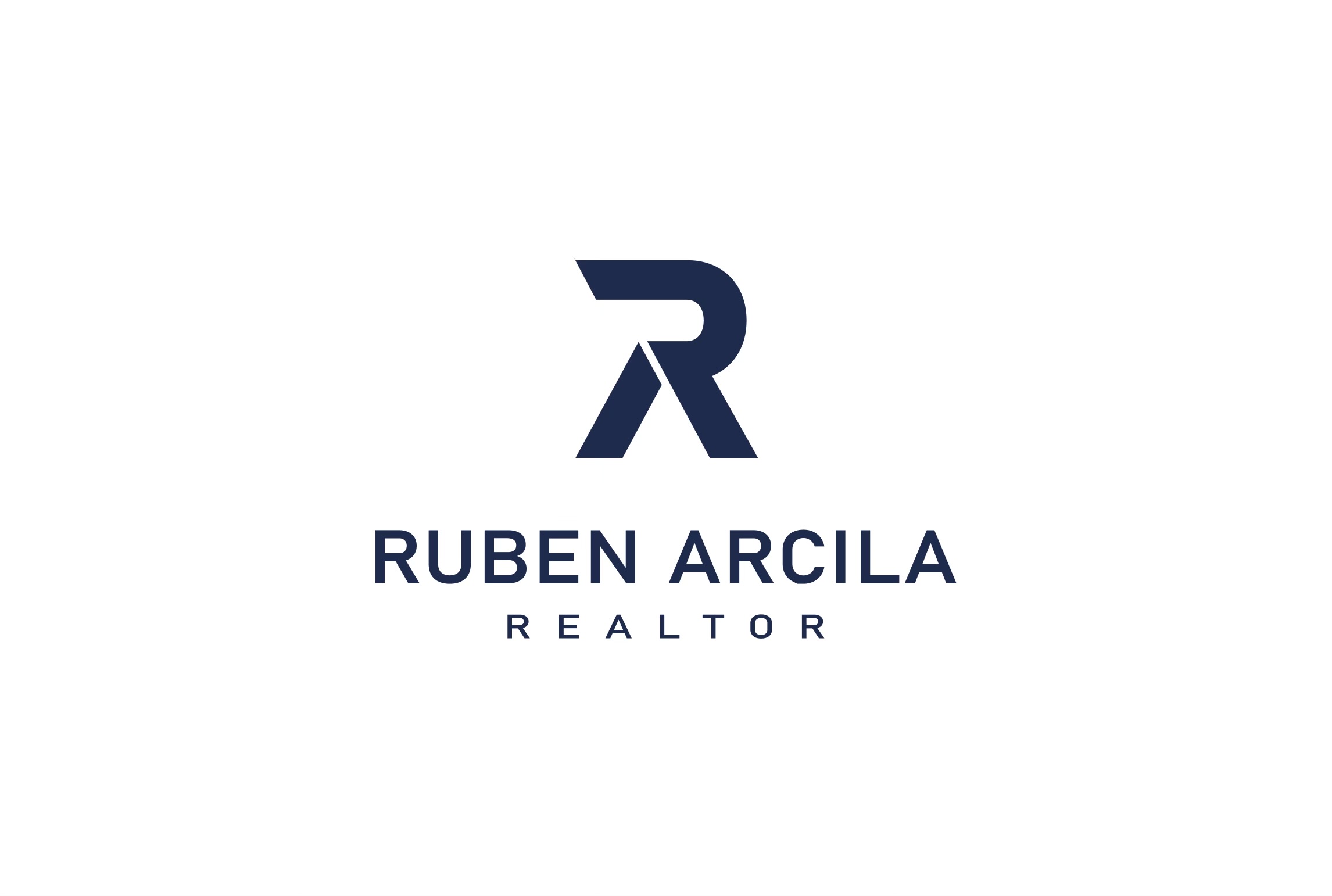Bought with Berardino Cavaliere • RE/MAX Affiliates
$85,000
$75,000
13.3%For more information regarding the value of a property, please contact us for a free consultation.
2 Beds
1 Bath
944 SqFt
SOLD DATE : 07/19/2021
Key Details
Sold Price $85,000
Property Type Single Family Home
Sub Type Twin/Semi-Detached
Listing Status Sold
Purchase Type For Sale
Square Footage 944 sqft
Price per Sqft $90
Subdivision Frankford
MLS Listing ID PAPH1027748
Sold Date 07/19/21
Style Straight Thru,Traditional
Bedrooms 2
Full Baths 1
HOA Y/N N
Abv Grd Liv Area 944
Year Built 1925
Annual Tax Amount $714
Tax Year 2021
Lot Size 2,590 Sqft
Acres 0.06
Lot Dimensions 25.00 x 103.60
Property Sub-Type Twin/Semi-Detached
Source BRIGHT
Property Description
Great Opportunity! Calling investors and First-Time home buyers! Enjoy a large country kitchen and spacious living room. Laundry hook up moved to the main level for your convenience. Two bedrooms and one bathroom totally renovated in the second floor. Large yard for the kids and dogs. New security door just installed. Convenient location near shopping, hospitals, fire department, high school and middle school. Near major public transportation and Roosevelt boulevard. This Home Includes a One -Year Home Warranty.
Location
State PA
County Philadelphia
Area 19124 (19124)
Zoning RSA5
Rooms
Other Rooms Living Room, Bedroom 2, Kitchen, Basement, Bedroom 1, Bathroom 1
Basement Other
Interior
Hot Water Electric
Heating Forced Air
Cooling None
Heat Source Electric
Exterior
Water Access N
Accessibility None
Garage N
Building
Story 2
Sewer Public Sewer
Water Public
Architectural Style Straight Thru, Traditional
Level or Stories 2
Additional Building Above Grade, Below Grade
New Construction N
Schools
School District The School District Of Philadelphia
Others
Pets Allowed Y
Senior Community No
Tax ID 232286200
Ownership Fee Simple
SqFt Source Assessor
Acceptable Financing Cash, Conventional, FHA
Listing Terms Cash, Conventional, FHA
Financing Cash,Conventional,FHA
Special Listing Condition Standard
Pets Allowed No Pet Restrictions
Read Less Info
Want to know what your home might be worth? Contact us for a FREE valuation!

Our team is ready to help you sell your home for the highest possible price ASAP

"My job is to find and attract mastery-based agents to the office, protect the culture, and make sure everyone is happy! "






