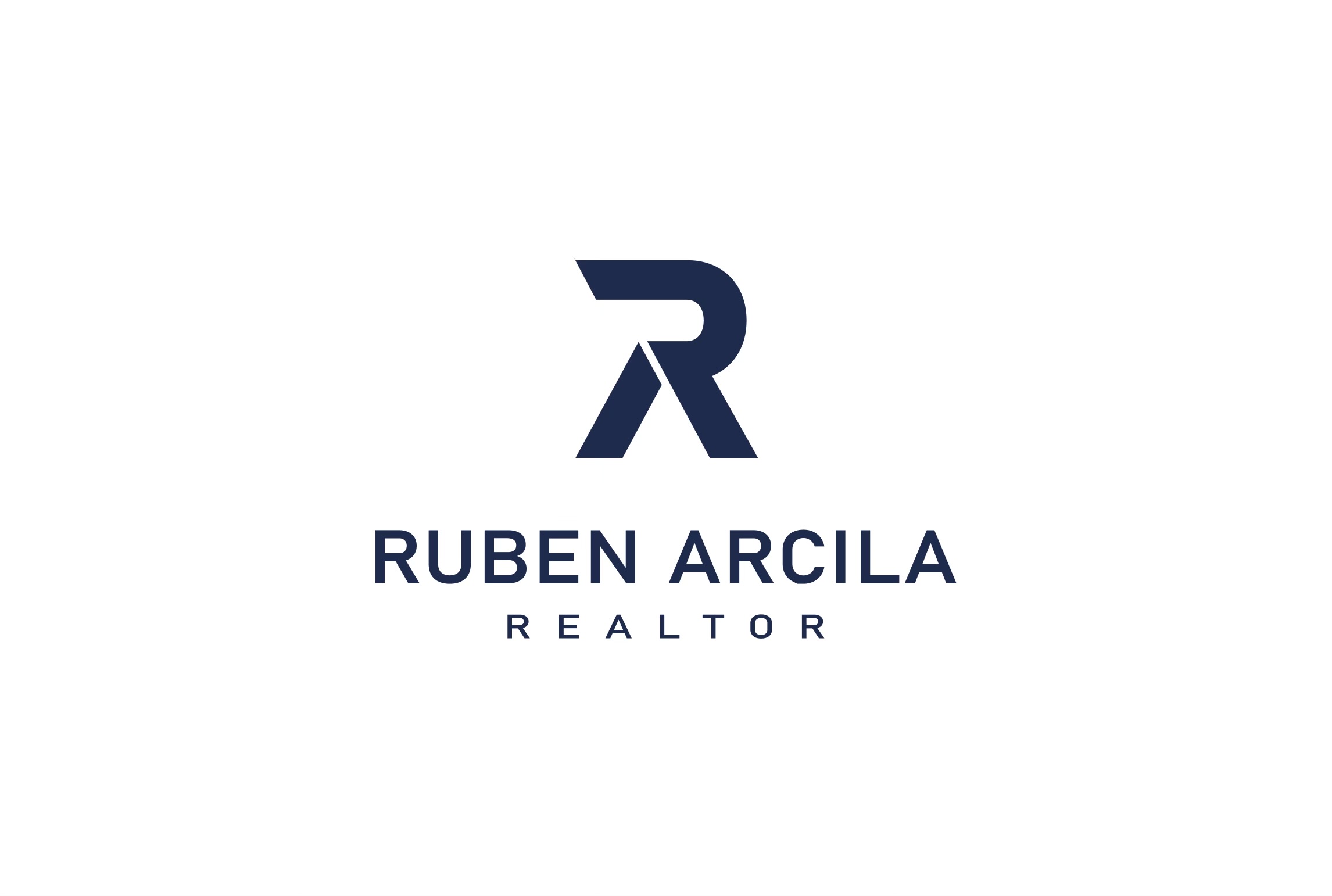Bought with Dennis L Martin • Keller Williams Elite
$185,000
$175,000
5.7%For more information regarding the value of a property, please contact us for a free consultation.
3 Beds
1 Bath
1,184 SqFt
SOLD DATE : 05/21/2021
Key Details
Sold Price $185,000
Property Type Townhouse
Sub Type Interior Row/Townhouse
Listing Status Sold
Purchase Type For Sale
Square Footage 1,184 sqft
Price per Sqft $156
Subdivision None Available
MLS Listing ID PALA180484
Sold Date 05/21/21
Style Traditional
Bedrooms 3
Full Baths 1
HOA Y/N N
Abv Grd Liv Area 1,184
Originating Board BRIGHT
Year Built 1922
Available Date 2021-04-16
Annual Tax Amount $2,712
Tax Year 2021
Lot Size 1,307 Sqft
Acres 0.03
Lot Dimensions 0.00 x 0.00
Property Sub-Type Interior Row/Townhouse
Property Description
Pride of ownership exudes in this beautiful 3 bed, 1 bath Lancaster City home. Upgrades abound, including a reverse osmosis system, charcoal water filter. The original wood floors in the living area and 3rd bedroom/office were lovingly restored. Stay cool in the hot, humid summer with central air. Parking is a breeze with 2 off street parking spots with a shed for extra storage. Street parking is available for guests. The kitchen has been completely updated. Love to entertain? The open floor plan and backyard patio make entertaining easy. Most of the home has been freshly painted and new carpet was installed upstairs. All you need to do is move in! As an added bonus, you are within walking distance of Horse Inn.
Location
State PA
County Lancaster
Area Lancaster City (10533)
Zoning RESIDENTIAL
Rooms
Other Rooms Living Room, Dining Room, Primary Bedroom, Bedroom 2, Bedroom 3, Kitchen, Bathroom 1
Basement Full
Interior
Interior Features Combination Dining/Living
Hot Water Natural Gas
Heating Forced Air, Baseboard - Electric
Cooling Central A/C
Heat Source Natural Gas
Exterior
Garage Spaces 2.0
Water Access N
Roof Type Composite,Shingle
Accessibility None
Total Parking Spaces 2
Garage N
Building
Story 2
Sewer Public Sewer
Water Public
Architectural Style Traditional
Level or Stories 2
Additional Building Above Grade, Below Grade
New Construction N
Schools
School District School District Of Lancaster
Others
Senior Community No
Tax ID 336-90205-0-0000
Ownership Fee Simple
SqFt Source Assessor
Acceptable Financing Cash, Conventional, FHA, VA
Listing Terms Cash, Conventional, FHA, VA
Financing Cash,Conventional,FHA,VA
Special Listing Condition Standard
Read Less Info
Want to know what your home might be worth? Contact us for a FREE valuation!

Our team is ready to help you sell your home for the highest possible price ASAP

"My job is to find and attract mastery-based agents to the office, protect the culture, and make sure everyone is happy! "






