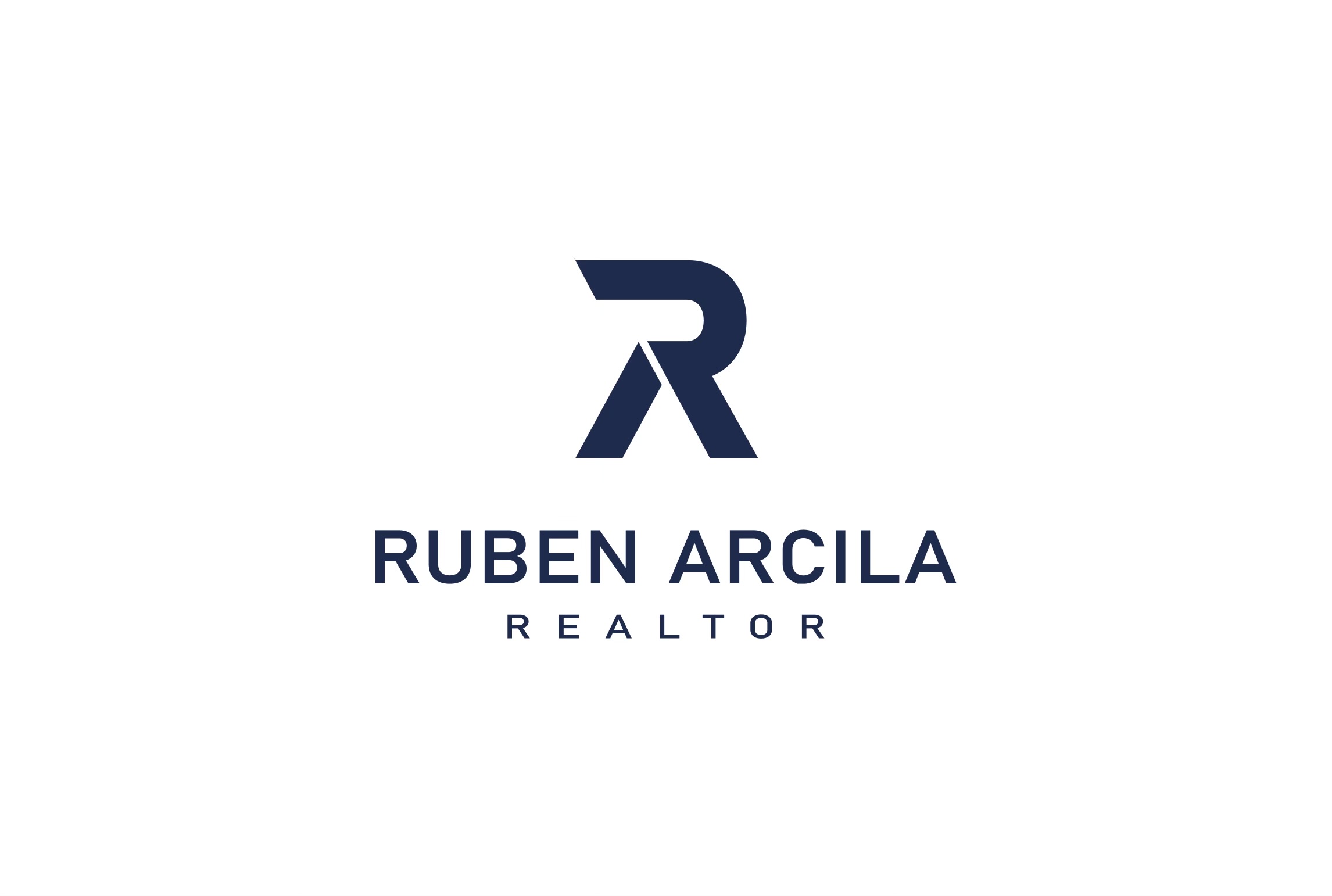Bought with John Meeder • Meedcor Realty
$460,000
$460,000
For more information regarding the value of a property, please contact us for a free consultation.
2 Beds
2 Baths
1,827 SqFt
SOLD DATE : 06/23/2021
Key Details
Sold Price $460,000
Property Type Condo
Sub Type Condo/Co-op
Listing Status Sold
Purchase Type For Sale
Square Footage 1,827 sqft
Price per Sqft $251
Subdivision None Available
MLS Listing ID PALA180100
Sold Date 06/23/21
Style Contemporary
Bedrooms 2
Full Baths 2
Condo Fees $5,783/ann
HOA Y/N N
Abv Grd Liv Area 1,827
Originating Board BRIGHT
Annual Tax Amount $5,508
Tax Year 2021
Property Sub-Type Condo/Co-op
Property Description
Welcome to the Historic East Side Suites, a condominium just a few blocks from Central Market in the heart of Downtown Lancaster. Own a part of history with these completely rebuilt and modernized units that offer the convenience of modern design and distinct amenities. A truly unique oasis, these suites feature quiet, elevated decks with peaceful views and private lighted parking off East Grant Street. Each unit includes: all new stainless-steel appliances with gas range, granite countertops, ceramic tiled baths, new in-unit, full size washer and dryer, and hardwood floors. Unit 400 features 2 bedrooms and 2 full baths with over 1800 square feet of space. It includes 1 garage space as well. Within walking distance of local shops, dining, and entertainment such as Tellus360, The Pressroom, Fulton Theater, and much more! Schedule your tour today of these incredible suites in Historic Downtown Lancaster. Only portfolio loans acceptable for financing.
Location
State PA
County Lancaster
Area Lancaster City (10533)
Zoning RESIDENTIAL
Rooms
Other Rooms Primary Bedroom, Bedroom 2, Kitchen, Family Room, Primary Bathroom, Full Bath
Main Level Bedrooms 2
Interior
Interior Features Built-Ins, Family Room Off Kitchen, Floor Plan - Open, Intercom, Recessed Lighting, Tub Shower, Upgraded Countertops, Walk-in Closet(s), Wood Floors
Hot Water Other
Heating Other
Cooling Central A/C
Flooring Hardwood, Ceramic Tile
Equipment Built-In Microwave, Dishwasher, Disposal, Oven/Range - Gas, Refrigerator, Stainless Steel Appliances, Washer, Dryer
Appliance Built-In Microwave, Dishwasher, Disposal, Oven/Range - Gas, Refrigerator, Stainless Steel Appliances, Washer, Dryer
Heat Source Other
Laundry Washer In Unit, Dryer In Unit
Exterior
Parking Features Covered Parking, Other
Garage Spaces 1.0
Water Access N
View City
Roof Type Rubber
Accessibility Other
Attached Garage 1
Total Parking Spaces 1
Garage Y
Building
Story 1
Unit Features Garden 1 - 4 Floors
Sewer Public Sewer
Water Public
Architectural Style Contemporary
Level or Stories 1
Additional Building Above Grade
New Construction N
Schools
School District School District Of Lancaster
Others
HOA Fee Include Common Area Maintenance,Lawn Maintenance,Snow Removal,Trash,Water
Senior Community No
Tax ID 332-38925-1-0400
Ownership Fee Simple
SqFt Source Assessor
Security Features Exterior Cameras,Intercom,Smoke Detector
Acceptable Financing Cash, Other
Listing Terms Cash, Other
Financing Cash,Other
Special Listing Condition Standard
Read Less Info
Want to know what your home might be worth? Contact us for a FREE valuation!

Our team is ready to help you sell your home for the highest possible price ASAP

"My job is to find and attract mastery-based agents to the office, protect the culture, and make sure everyone is happy! "






