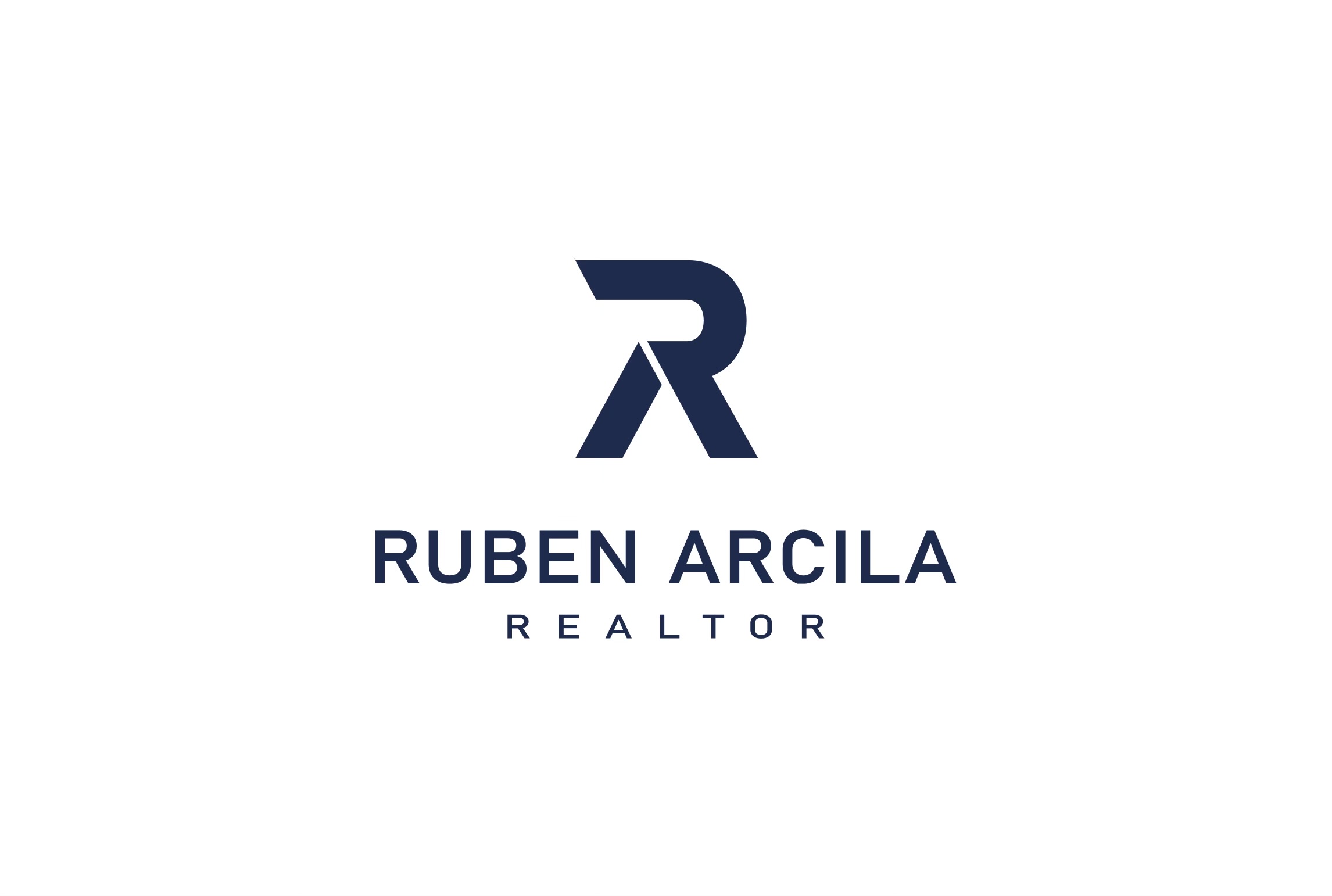
3 Beds
3 Baths
1,666 SqFt
3 Beds
3 Baths
1,666 SqFt
Key Details
Property Type Single Family Home
Sub Type Detached
Listing Status Active
Purchase Type For Sale
Square Footage 1,666 sqft
Price per Sqft $345
Subdivision Abington
MLS Listing ID PAMC2157152
Style Split Level
Bedrooms 3
Full Baths 2
Half Baths 1
HOA Y/N N
Abv Grd Liv Area 1,426
Year Built 1955
Annual Tax Amount $6,398
Tax Year 2025
Lot Size 0.305 Acres
Acres 0.31
Lot Dimensions 80.00 x 0.00
Property Sub-Type Detached
Source BRIGHT
Property Description
Step inside through the covered entrance to the spacious living room with large windows that fill the space with natural light. The formal dining room opens to a cozy new patio—perfect for morning coffee—and flows seamlessly into the gorgeous brand-new kitchen. Designed with both style and function in mind, the kitchen offers stainless steel appliances, a pantry cabinet, quartz countertops, decorator tile backsplash, pendant lighting, and a peninsula with stool seating, all while enjoying views of the rear yard from the window over the sink.
The lower level is ideal for entertaining with its built-in bar area, complete with a beverage refrigerator, a huge picture window, fireplace, and large closet. This level also includes a brand-new powder room, utility room with laundry, and convenient access to the garage. From here, step out to an oversized new patio and expansive rear yard.
Upstairs, you'll find three bedrooms including a main bedroom with its own brand-new tile bath and stall shower. A second full hall bath, also newly renovated, serves the additional bedrooms. The entire home has been freshly painted and features new vinyl flooring throughout.
This home truly combines comfort, convenience, and modern upgrades. Don't miss your chance to make it yours!
Seller's are licensed Real Estate Broker/Salesperson in the state of PA
Location
State PA
County Montgomery
Area Abington Twp (10630)
Zoning RESIDENTIAL
Interior
Interior Features Bathroom - Stall Shower, Bathroom - Tub Shower, Built-Ins, Ceiling Fan(s), Floor Plan - Open, Floor Plan - Traditional, Kitchen - Gourmet, Primary Bath(s), Upgraded Countertops
Hot Water Natural Gas
Heating Forced Air
Cooling Central A/C
Flooring Vinyl
Fireplaces Number 1
Fireplaces Type Mantel(s), Brick, Wood
Inclusions Refrigerator in "as is" condition with no monetary value
Equipment Built-In Microwave, Dishwasher, Oven/Range - Gas, Refrigerator, Stainless Steel Appliances
Fireplace Y
Appliance Built-In Microwave, Dishwasher, Oven/Range - Gas, Refrigerator, Stainless Steel Appliances
Heat Source Natural Gas
Laundry Lower Floor
Exterior
Exterior Feature Patio(s)
Parking Features Garage - Front Entry
Garage Spaces 2.0
Water Access N
Accessibility None
Porch Patio(s)
Attached Garage 1
Total Parking Spaces 2
Garage Y
Building
Story 3
Foundation Block
Sewer Public Sewer
Water Public
Architectural Style Split Level
Level or Stories 3
Additional Building Above Grade, Below Grade
New Construction N
Schools
Middle Schools Abington Junior
High Schools Abington Senior
School District Abington
Others
Senior Community No
Tax ID 30-00-29856-003
Ownership Fee Simple
SqFt Source 1666
Special Listing Condition Standard


"My job is to find and attract mastery-based agents to the office, protect the culture, and make sure everyone is happy! "






