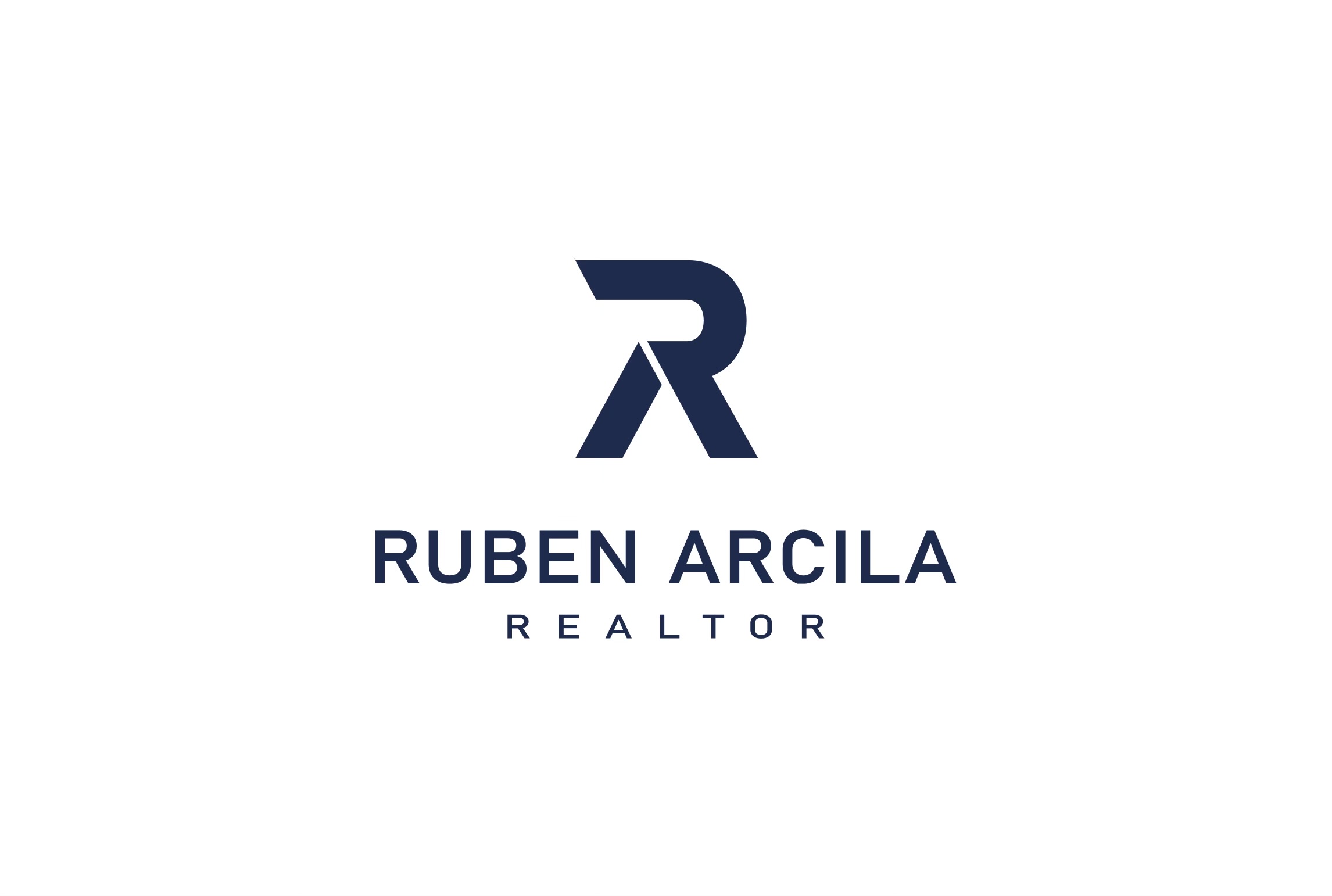5 Beds
3 Baths
7,405 SqFt
5 Beds
3 Baths
7,405 SqFt
Open House
Sat Sep 06, 11:00am - 1:00pm
Key Details
Property Type Single Family Home
Sub Type Detached
Listing Status Active
Purchase Type For Sale
Square Footage 7,405 sqft
Price per Sqft $74
Subdivision Hamilton Park
MLS Listing ID PALH2013196
Style Bungalow
Bedrooms 5
Full Baths 2
Half Baths 1
HOA Y/N N
Abv Grd Liv Area 2,278
Year Built 1921
Available Date 2025-09-06
Annual Tax Amount $6,313
Tax Year 2025
Lot Size 7,405 Sqft
Acres 0.17
Property Sub-Type Detached
Source BRIGHT
Property Description
Handsome oak floors with maple inlay, high ceilings, and leaded glass transomed windows accent more than 2,200 square feet of well-kept living space. Rooms are bright and spacious and include a sunroom with walls of windows, living room with wood-burning fireplace, formal dining room, and updated eat-in kitchen with butler's pantry. Also found on the first level is a luxe primary suite with dual walk-in closets and a private bath. A cozy central sitting area on the second floor leads to three sunny bedrooms and an updated hall bath. A fourth flexible room now offers a walk-in dressing room with built in organizing systems.
The sheltered patio is a lovely spot to enjoy a quiet evening before walking a short distance to the beautiful Union Terrace Amphitheater Park. A detached two car garage is a notable amenity. The location is a prime one with Cedar Beach Park, Lehigh Valley Hospital, Muhlenberg College, and a thriving city center easily accessible.
Location
State PA
County Lehigh
Area Allentown City (12302)
Zoning R-M
Rooms
Other Rooms Living Room, Dining Room, Primary Bedroom, Sitting Room, Bedroom 2, Bedroom 3, Bedroom 4, Bedroom 5, Kitchen, Family Room, Basement, Foyer, Sun/Florida Room, Laundry, Other, Storage Room, Bathroom 2, Bathroom 3, Primary Bathroom
Basement Unfinished, Walkout Stairs, Other
Main Level Bedrooms 1
Interior
Hot Water Natural Gas
Heating Baseboard - Hot Water, Radiator
Cooling Central A/C, Wall Unit, Window Unit(s)
Heat Source Natural Gas
Exterior
Parking Features Garage - Side Entry, Garage - Rear Entry
Garage Spaces 2.0
Water Access N
Accessibility None
Total Parking Spaces 2
Garage Y
Building
Story 2
Foundation Brick/Mortar, Slab
Sewer Public Septic
Water Public
Architectural Style Bungalow
Level or Stories 2
Additional Building Above Grade
New Construction N
Schools
School District Allentown
Others
Senior Community No
Tax ID 549636474497
Ownership Fee Simple
SqFt Source Estimated
Special Listing Condition Standard
Virtual Tour https://my.homediary.com/

"My job is to find and attract mastery-based agents to the office, protect the culture, and make sure everyone is happy! "






