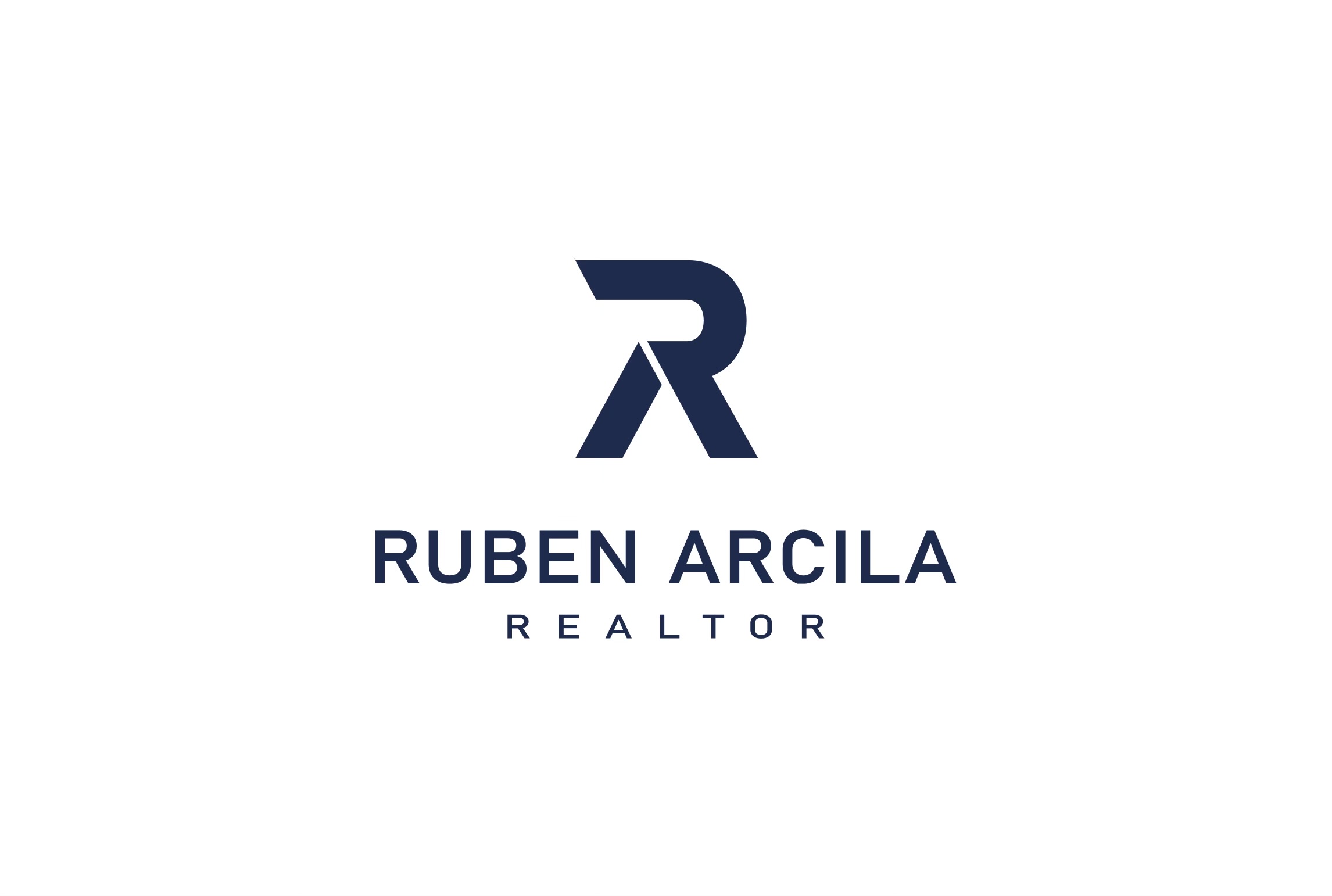2 Beds
3 Baths
1,152 SqFt
2 Beds
3 Baths
1,152 SqFt
Key Details
Property Type Condo
Sub Type Condo/Co-op
Listing Status Active
Purchase Type For Sale
Square Footage 1,152 sqft
Price per Sqft $303
Subdivision Haverford Vil
MLS Listing ID PADE2099092
Style Other
Bedrooms 2
Full Baths 2
Half Baths 1
Condo Fees $350/mo
HOA Y/N N
Abv Grd Liv Area 1,152
Year Built 1982
Available Date 2025-09-05
Annual Tax Amount $5,722
Tax Year 2025
Property Sub-Type Condo/Co-op
Source BRIGHT
Property Description
There is a large community pool to cool off on hot days after a nice walk on the shaded nature trail. The unit is close to Suburban Square, farmers markets, and all that Ardmore has to offer!
Pro Photos coming 9/4, showing start 9/5!
Location
State PA
County Delaware
Area Haverford Twp (10422)
Zoning RES
Rooms
Other Rooms Living Room, Dining Room, Primary Bedroom, Kitchen, Bedroom 1
Interior
Interior Features Breakfast Area, Ceiling Fan(s), Primary Bath(s), Stove - Wood, Walk-in Closet(s)
Hot Water Natural Gas
Heating Forced Air
Cooling Central A/C
Flooring Luxury Vinyl Plank
Fireplaces Number 1
Inclusions Appliances (refrigerator, microwave, oven, dishwasher, washer, dryer) in as is condition
Equipment Dishwasher, Disposal, Oven/Range - Electric, Dryer, Washer, Refrigerator
Fireplace Y
Appliance Dishwasher, Disposal, Oven/Range - Electric, Dryer, Washer, Refrigerator
Heat Source Natural Gas
Laundry Main Floor
Exterior
Exterior Feature Balcony
Amenities Available Swimming Pool
Water Access N
Accessibility None
Porch Balcony
Garage N
Building
Story 2
Foundation Slab
Sewer Public Sewer
Water Public
Architectural Style Other
Level or Stories 2
Additional Building Above Grade
New Construction N
Schools
School District Haverford Township
Others
Pets Allowed Y
HOA Fee Include Pool(s)
Senior Community No
Tax ID 22-04-00040-25
Ownership Condominium
Acceptable Financing FHA, Conventional, Cash, VA, Negotiable
Listing Terms FHA, Conventional, Cash, VA, Negotiable
Financing FHA,Conventional,Cash,VA,Negotiable
Special Listing Condition Standard
Pets Allowed Size/Weight Restriction, Number Limit

"My job is to find and attract mastery-based agents to the office, protect the culture, and make sure everyone is happy! "






