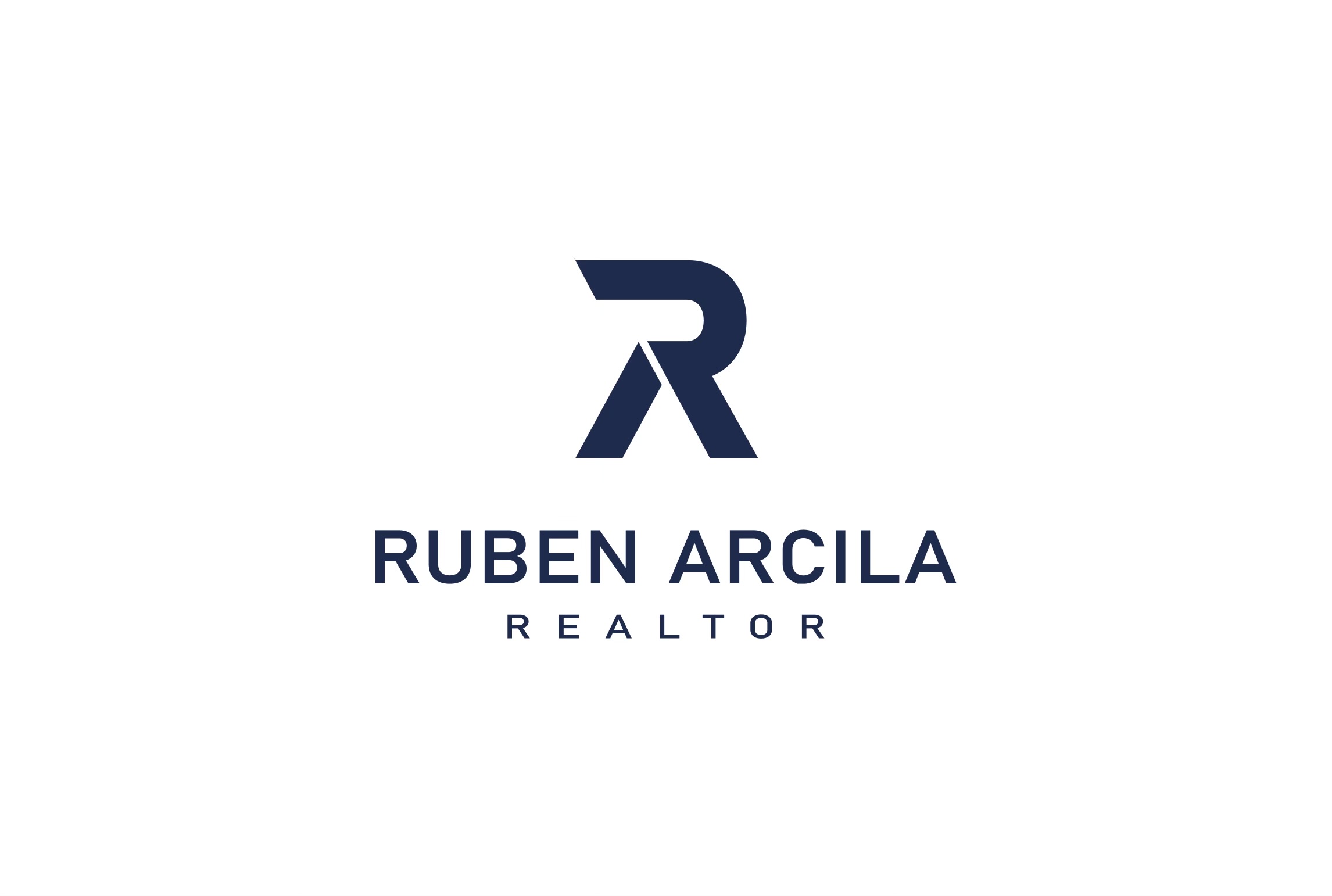3 Beds
4 Baths
2,405 SqFt
3 Beds
4 Baths
2,405 SqFt
Key Details
Property Type Townhouse
Sub Type End of Row/Townhouse
Listing Status Active
Purchase Type For Rent
Square Footage 2,405 sqft
Subdivision Kingsview Village
MLS Listing ID MDMC2192578
Style Colonial
Bedrooms 3
Full Baths 3
Half Baths 1
HOA Y/N Y
Abv Grd Liv Area 1,830
Year Built 2000
Available Date 2025-07-26
Lot Size 2,160 Sqft
Acres 0.05
Property Sub-Type End of Row/Townhouse
Source BRIGHT
Property Description
Welcome to this bright and beautifully maintained three-level end-unit townhouse within the highly desirable Kingsview Village community. This home offers 3 bedrooms and 3.5 bathrooms, with thoughtful upgrades and abundant natural light throughout.
The main level features gleaming hardwood floors and a spacious, open-concept layout ideal for both daily living and entertaining. The kitchen boasts oversized granite countertops, ample cabinet space, and opens to a large deck overlooking the fenced backyard—perfect for outdoor relaxation or gatherings. Bump-outs on all three levels provide additional living space and enhance the overall comfort of the home. The fully finished walk-out basement includes LVP flooring and a full bath, offering a flexible space for guests, a home office, or recreation. Located in a sought-after pool and tennis community, this home is just minutes from shopping, dining, schools, and major commuter routes. Don't miss your chance to enjoy comfort and convenience in one of the area's most popular neighborhoods. Apply online, $55 application fee per adult.
Location
State MD
County Montgomery
Zoning R200
Rooms
Basement Connecting Stairway, Front Entrance, Outside Entrance, Rear Entrance, Daylight, Full, Fully Finished, Walkout Level
Interior
Interior Features Family Room Off Kitchen, Kitchen - Country, Kitchen - Eat-In, Primary Bath(s), Upgraded Countertops, Wood Floors, Floor Plan - Traditional
Hot Water Natural Gas
Heating Forced Air
Cooling Central A/C
Flooring Luxury Vinyl Plank, Wood, Carpet
Fireplaces Number 1
Equipment Dishwasher, Disposal, Dryer, Exhaust Fan, Microwave, Oven/Range - Gas, Range Hood, Washer, Refrigerator
Fireplace Y
Appliance Dishwasher, Disposal, Dryer, Exhaust Fan, Microwave, Oven/Range - Gas, Range Hood, Washer, Refrigerator
Heat Source Natural Gas
Exterior
Parking Features Garage Door Opener
Garage Spaces 2.0
Fence Fully
Amenities Available Club House, Common Grounds, Pool - Outdoor, Swimming Pool, Tennis Courts, Tot Lots/Playground
Water Access N
Accessibility None
Attached Garage 1
Total Parking Spaces 2
Garage Y
Building
Story 3
Foundation Concrete Perimeter
Sewer Public Sewer
Water Public
Architectural Style Colonial
Level or Stories 3
Additional Building Above Grade, Below Grade
New Construction N
Schools
School District Montgomery County Public Schools
Others
Pets Allowed Y
HOA Fee Include Common Area Maintenance,Management,Pool(s),Recreation Facility,Road Maintenance,Snow Removal
Senior Community No
Tax ID 160603279857
Ownership Other
SqFt Source Assessor
Pets Allowed Case by Case Basis

"My job is to find and attract mastery-based agents to the office, protect the culture, and make sure everyone is happy! "






