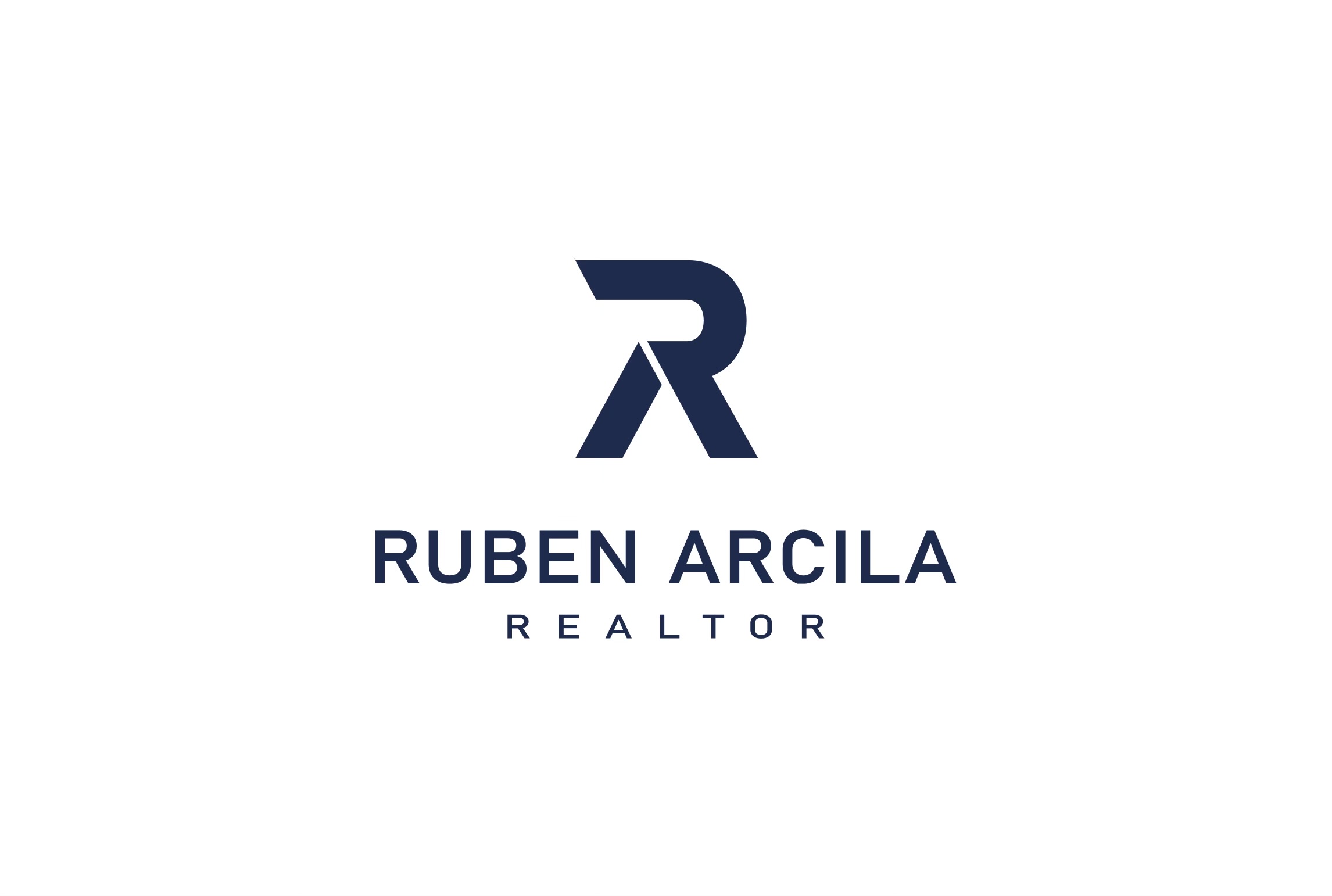4 Beds
3 Baths
2,272 SqFt
4 Beds
3 Baths
2,272 SqFt
Key Details
Property Type Townhouse
Sub Type End of Row/Townhouse
Listing Status Active
Purchase Type For Sale
Square Footage 2,272 sqft
Price per Sqft $182
Subdivision Stoneridge
MLS Listing ID MDMC2189432
Style Other
Bedrooms 4
Full Baths 2
Half Baths 1
HOA Fees $10/mo
HOA Y/N Y
Abv Grd Liv Area 1,532
Year Built 1979
Available Date 2025-07-30
Annual Tax Amount $3,703
Tax Year 2024
Lot Size 2,054 Sqft
Acres 0.05
Property Sub-Type End of Row/Townhouse
Source BRIGHT
Property Description
Up one level, you'll find the primary suite with a private bathroom. Two additional bedrooms have access to a full bathroom on this floor.
Downstairs, you'll find the fourth bedroom and an open family room. The perfect bonus space for short or long term guests.
The home comes with one assigned parking space and additional free parking within the community. You're just four miles to 270 & one mile to shopping. The home sits in the Northwest High School district. Various grocery stores and other retailers are nearby. Enjoy all the fun the South Germantown Recreation Center has to offer.
Contact the Listing Agent for a private showing.
Location
State MD
County Montgomery
Zoning RT12.
Rooms
Basement Connecting Stairway
Interior
Interior Features Carpet, Bathroom - Tub Shower, Ceiling Fan(s), Dining Area, Floor Plan - Open, Kitchen - Table Space, Kitchen - Eat-In, Primary Bath(s), Wood Floors
Hot Water Electric
Heating Forced Air
Cooling Central A/C
Flooring Ceramic Tile, Hardwood, Fully Carpeted
Fireplaces Number 1
Fireplaces Type Fireplace - Glass Doors
Equipment Dishwasher, Microwave, Refrigerator, Stove, Washer, Water Heater
Furnishings No
Fireplace Y
Appliance Dishwasher, Microwave, Refrigerator, Stove, Washer, Water Heater
Heat Source Electric
Laundry Basement, Has Laundry, Lower Floor, Washer In Unit, Dryer In Unit
Exterior
Exterior Feature Deck(s), Roof
Garage Spaces 1.0
Water Access N
View Street
Roof Type Shingle
Street Surface Black Top
Accessibility None
Porch Deck(s), Roof
Road Frontage City/County, HOA
Total Parking Spaces 1
Garage N
Building
Lot Description Front Yard, Landscaping
Story 3
Foundation Concrete Perimeter
Sewer Public Sewer
Water Public
Architectural Style Other
Level or Stories 3
Additional Building Above Grade, Below Grade
Structure Type Dry Wall
New Construction N
Schools
Elementary Schools Clopper Mill
Middle Schools Roberto W. Clemente
High Schools Northwest
School District Montgomery County Public Schools
Others
Pets Allowed Y
Senior Community No
Tax ID 160901697867
Ownership Fee Simple
SqFt Source Assessor
Acceptable Financing FHA, Cash, Conventional, VA
Horse Property N
Listing Terms FHA, Cash, Conventional, VA
Financing FHA,Cash,Conventional,VA
Special Listing Condition Standard
Pets Allowed No Pet Restrictions
Virtual Tour https://mls.truplace.com/Property/2121/138159

"My job is to find and attract mastery-based agents to the office, protect the culture, and make sure everyone is happy! "






