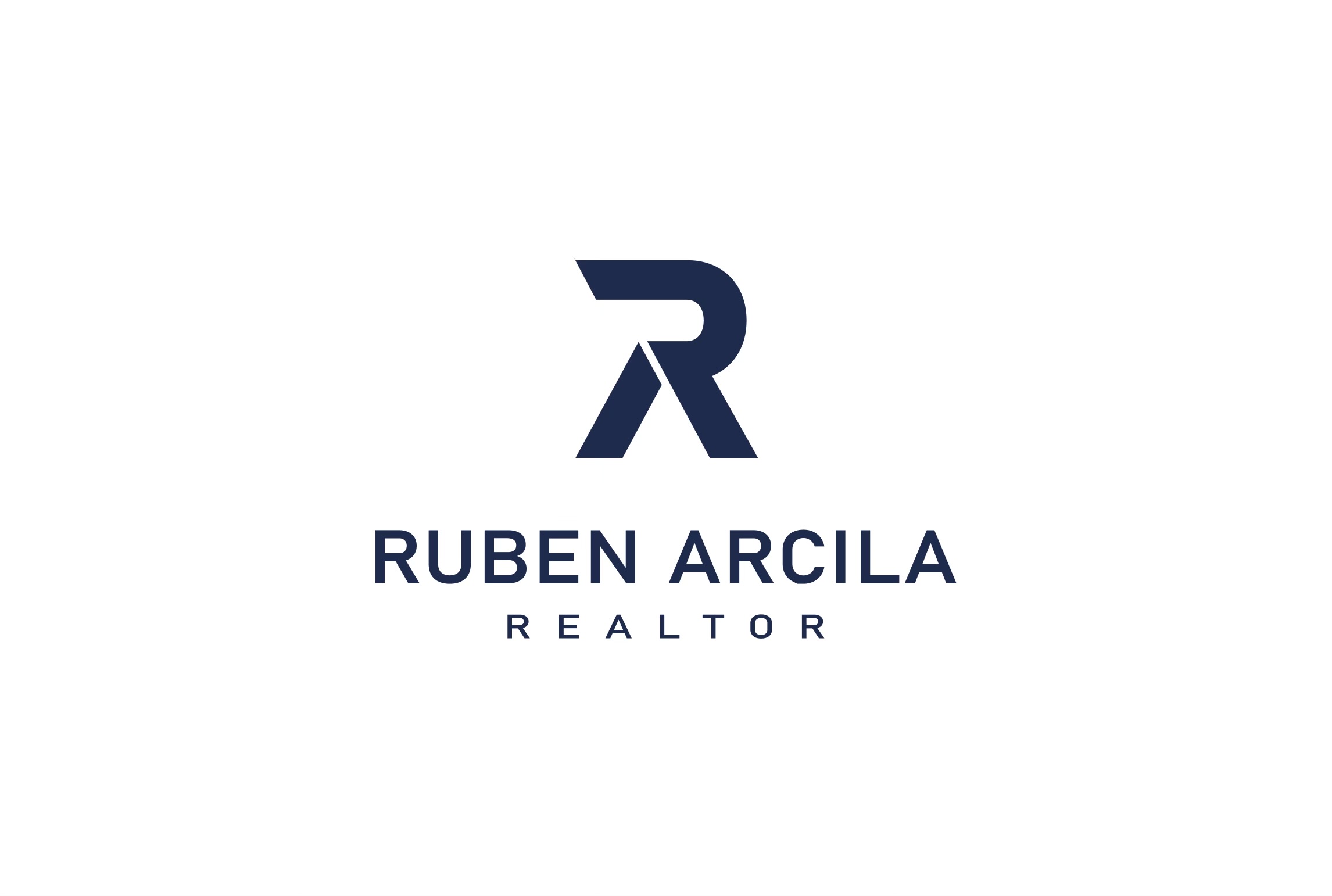3 Beds
3 Baths
2,044 SqFt
3 Beds
3 Baths
2,044 SqFt
OPEN HOUSE
Sun Jun 08, 12:00pm - 2:00pm
Key Details
Property Type Single Family Home
Sub Type Detached
Listing Status Active
Purchase Type For Sale
Square Footage 2,044 sqft
Price per Sqft $242
Subdivision Mission Hills
MLS Listing ID PALA2070854
Style Ranch/Rambler
Bedrooms 3
Full Baths 2
Half Baths 1
HOA Y/N N
Abv Grd Liv Area 2,044
Year Built 1987
Available Date 2025-06-05
Annual Tax Amount $6,250
Tax Year 2024
Lot Size 0.380 Acres
Acres 0.38
Lot Dimensions 0.00 x 0.00
Property Sub-Type Detached
Source BRIGHT
Property Description
The brick walkway leads to a welcoming full front porch, setting the tone for the home's inviting atmosphere. Inside, natural light floods the living room through a large bay window. The warmth of the wood-burning brick fireplace highlights the coziness of a second family room. The home features both a casual eat-in kitchen and a formal dining room, catering to everyday meals and special occasions alike. The primary suite boasts a whirlpool tub, providing a private retreat.
Step outside to a beautiful backyard oasis, ideal for outdoor entertaining. The cement rear deck offers a perfect spot for grilling and outdoor dining. A fenced-in dog run area adds to the home's appeal for pet owners. The oversized two-car garage provides ample space for vehicles and storage needs.
Located just off Oregon Pike (Route 272 North), this home is conveniently situated just minutes from Route 222, with shopping, restaurants, and grocery stores within half a mile. Mission Hills is a cul-de-sac community known for its mature landscaped lots, offering a quiet environment without the hassle of sidewalk maintenance.
Recent updates include a roof replacement in 2007 and a new heat pump installed in 2015, ensuring peace of mind for the new homeowner. The new cabinets and custom tile backsplash in the kitchen along with GE Cafe appliances make this a dream for any home chef!
Don't miss the opportunity to make this delightful home your own. Call me today to set up your showing!
Location
State PA
County Lancaster
Area Manheim Twp (10539)
Zoning RESIDENTIAL
Rooms
Basement Unfinished
Main Level Bedrooms 3
Interior
Interior Features Bathroom - Jetted Tub, Bathroom - Tub Shower, Carpet, Ceiling Fan(s), Entry Level Bedroom, Family Room Off Kitchen, Kitchen - Eat-In, Upgraded Countertops, Formal/Separate Dining Room
Hot Water Electric
Heating Heat Pump(s)
Cooling Central A/C
Flooring Ceramic Tile, Carpet, Luxury Vinyl Plank, Wood
Fireplaces Number 1
Fireplaces Type Wood
Inclusions Kitchen appliances, Garage Freezer, Washer/Dryer are negotiable
Equipment Dishwasher, Disposal, Oven/Range - Electric, Refrigerator, Built-In Microwave
Fireplace Y
Window Features Bay/Bow
Appliance Dishwasher, Disposal, Oven/Range - Electric, Refrigerator, Built-In Microwave
Heat Source Electric
Laundry Main Floor
Exterior
Parking Features Garage - Side Entry
Garage Spaces 4.0
Fence Wood
Water Access N
Roof Type Asphalt,Shingle
Accessibility None
Attached Garage 2
Total Parking Spaces 4
Garage Y
Building
Lot Description Corner
Story 1
Foundation Active Radon Mitigation, Block
Sewer Public Sewer
Water Public
Architectural Style Ranch/Rambler
Level or Stories 1
Additional Building Above Grade, Below Grade
Structure Type Dry Wall
New Construction N
Schools
School District Manheim Township
Others
Senior Community No
Tax ID 390-00392-0-0000
Ownership Fee Simple
SqFt Source Assessor
Acceptable Financing Cash, Conventional, FHA, VA
Listing Terms Cash, Conventional, FHA, VA
Financing Cash,Conventional,FHA,VA
Special Listing Condition Standard

"My job is to find and attract mastery-based agents to the office, protect the culture, and make sure everyone is happy! "






