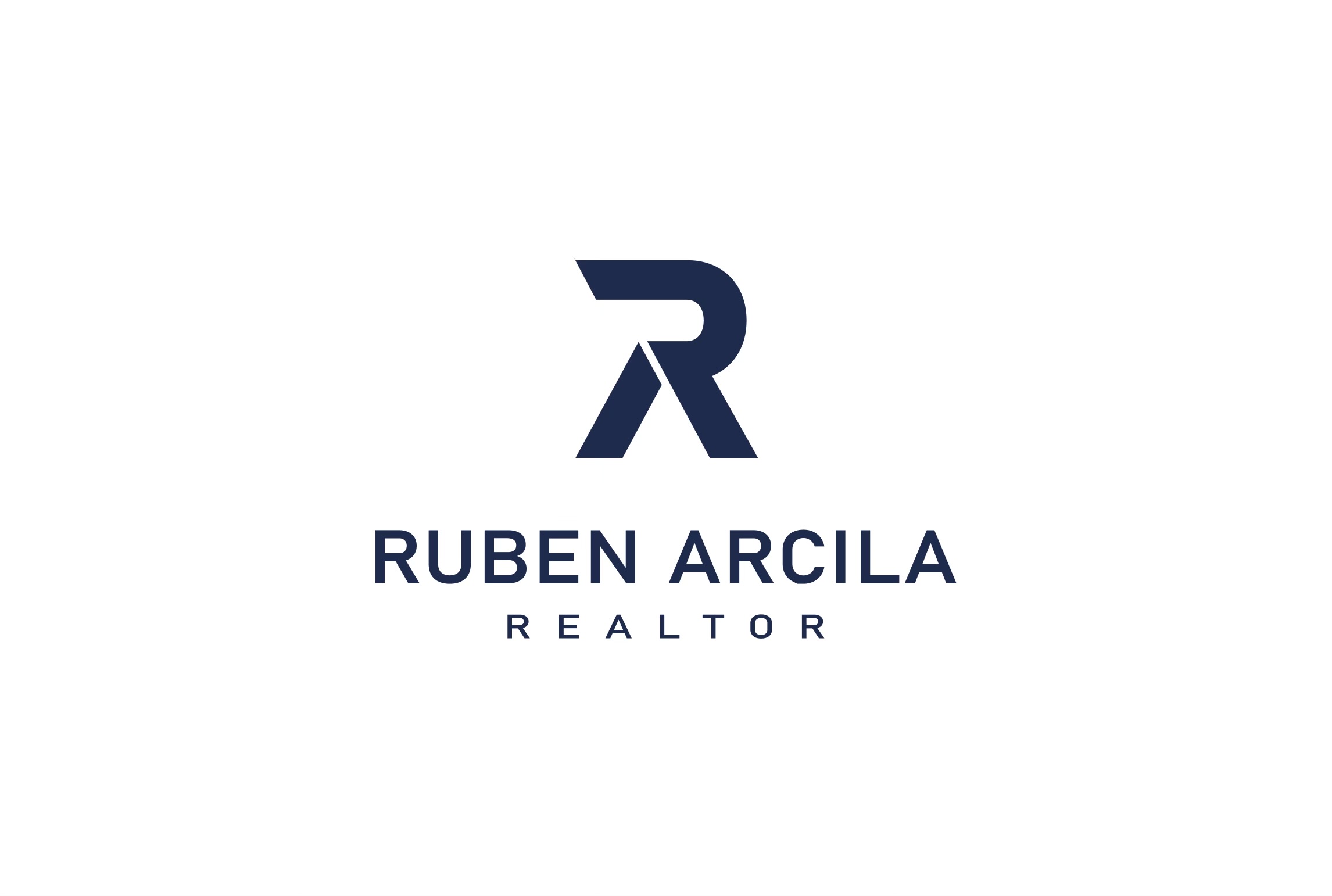4 Beds
4 Baths
2,692 SqFt
4 Beds
4 Baths
2,692 SqFt
Key Details
Property Type Single Family Home
Sub Type Detached
Listing Status Active
Purchase Type For Rent
Square Footage 2,692 sqft
Subdivision Broyhill Forest
MLS Listing ID VAAR2058052
Style Split Level
Bedrooms 4
Full Baths 3
Half Baths 1
HOA Y/N N
Abv Grd Liv Area 2,294
Year Built 1966
Lot Size 0.501 Acres
Acres 0.5
Property Sub-Type Detached
Source BRIGHT
Property Description
NOTE #1: Covered porch located on side of house to be enclosed to create heated sunroom. Design plans finalized; work (all exterior) to be executed early March, & is expected to take less than a week.
NOTE #2: New monitored security system, including 2 cameras (1 front, 1 rear), to be installed shortly after March 1. Tenant responsible for cost of monitoring subscription, anticipated to be approximately $50.00 per month.
NOTE #3: Current furnishings in the house are available for lease. Price to be determined, based on extent of furniture the tenant would like to keep in the property.
NOTE #4: Pets allowed case -by-case. If approved, pet security deposit ($1,000) will be required.
Location
State VA
County Arlington
Zoning R-10
Rooms
Other Rooms Living Room, Dining Room, Primary Bedroom, Bedroom 2, Bedroom 3, Bedroom 4, Kitchen, Family Room, Foyer, Laundry, Office, Recreation Room, Bathroom 3
Basement Daylight, Full, Fully Finished, Garage Access, Heated, Improved, Interior Access, Walkout Stairs, Windows
Interior
Interior Features Family Room Off Kitchen, Primary Bath(s), Chair Railings, Upgraded Countertops, Carpet, Formal/Separate Dining Room, Wood Floors, Built-Ins, Recessed Lighting, Other
Hot Water Natural Gas
Heating Programmable Thermostat, Baseboard - Hot Water
Cooling Central A/C
Flooring Hardwood
Fireplaces Number 2
Fireplaces Type Gas/Propane, Wood
Equipment Dishwasher, Disposal, Dryer, Exhaust Fan, Microwave, Refrigerator, Washer, Oven/Range - Electric
Fireplace Y
Appliance Dishwasher, Disposal, Dryer, Exhaust Fan, Microwave, Refrigerator, Washer, Oven/Range - Electric
Heat Source Natural Gas
Laundry Lower Floor
Exterior
Exterior Feature Porch(es), Deck(s), Patio(s)
Parking Features Garage Door Opener, Garage - Front Entry, Inside Access, Oversized
Garage Spaces 2.0
Fence Partially
Utilities Available Cable TV Available
Water Access N
View Trees/Woods, Garden/Lawn, Golf Course
Roof Type Composite
Accessibility None
Porch Porch(es), Deck(s), Patio(s)
Attached Garage 2
Total Parking Spaces 2
Garage Y
Building
Lot Description Cul-de-sac, Landscaping, No Thru Street, Partly Wooded, SideYard(s)
Story 4
Foundation Concrete Perimeter
Sewer Public Sewer
Water Public
Architectural Style Split Level
Level or Stories 4
Additional Building Above Grade, Below Grade
New Construction N
Schools
Middle Schools Williamsburg
High Schools Yorktown
School District Arlington County Public Schools
Others
Pets Allowed Y
Senior Community No
Tax ID 03-047-113
Ownership Other
SqFt Source Estimated
Pets Allowed Case by Case Basis, Pet Addendum/Deposit

"My job is to find and attract mastery-based agents to the office, protect the culture, and make sure everyone is happy! "






