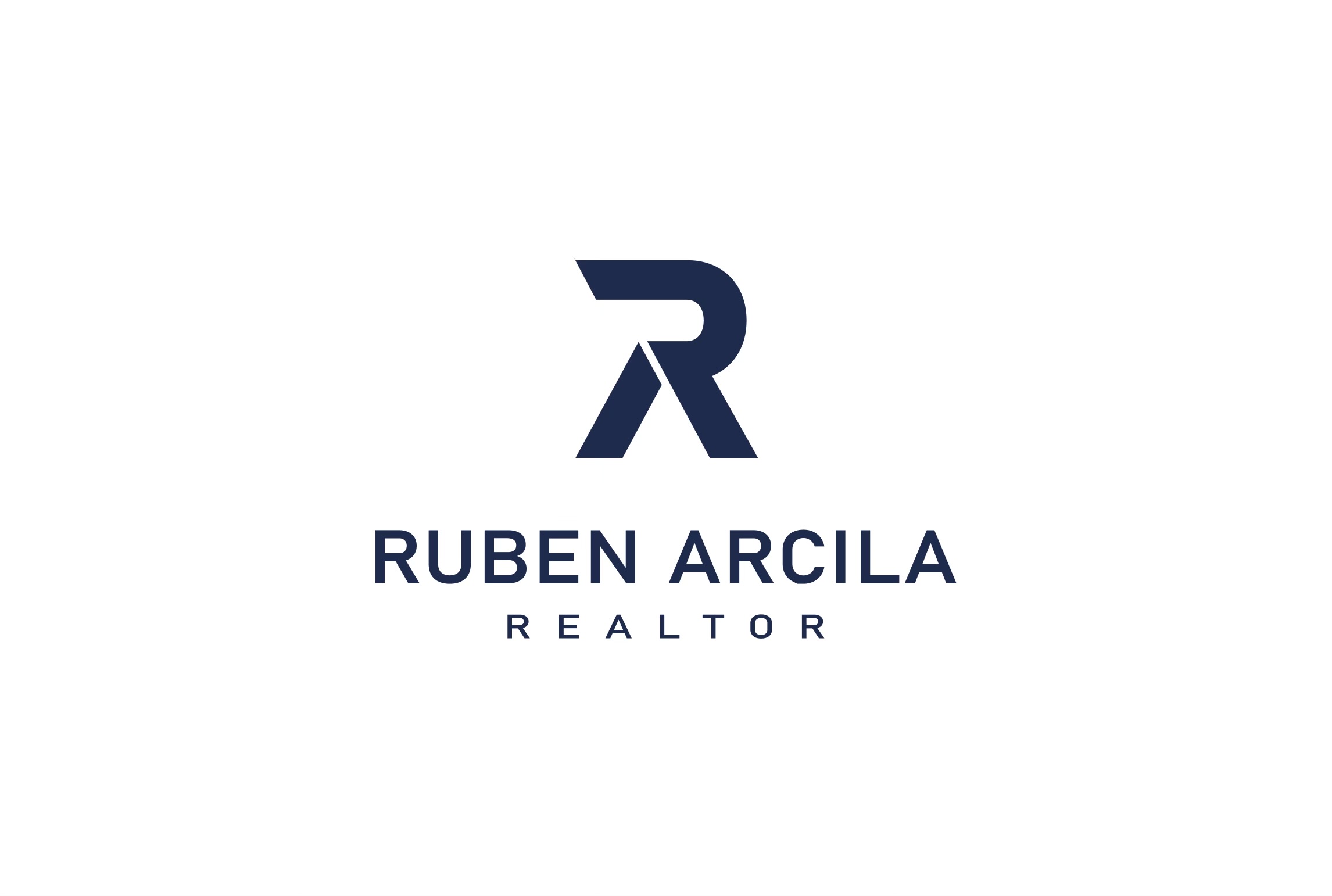4 Beds
4 Baths
2,926 SqFt
4 Beds
4 Baths
2,926 SqFt
Key Details
Property Type Single Family Home
Sub Type Detached
Listing Status Active
Purchase Type For Sale
Square Footage 2,926 sqft
Price per Sqft $273
Subdivision None Available
MLS Listing ID VALO2094040
Style Colonial
Bedrooms 4
Full Baths 2
Half Baths 2
HOA Y/N N
Abv Grd Liv Area 2,086
Originating Board BRIGHT
Year Built 1988
Available Date 2025-04-18
Annual Tax Amount $6,411
Tax Year 2025
Lot Size 3.000 Acres
Acres 3.0
Property Sub-Type Detached
Property Description
Inside, there's over 2,900 finished square feet, with 4 bedrooms, 2 full baths, and 2 half baths, laid out in a way that just makes sense. The main level is anchored by real hardwood floors, freshly painted walls, and updated lighting that brings a warm, modern feel to every room. The kitchen has been updated, and throughout the home you'll find new flooring, a newly renovated basement, and a completely redone upstairs bath—all completed in 2024.
Step outside, and this property really begins to show off. A screened-in porch opens to your own private oasis—an in-ground heated pool, with a hot tub that conveys, and a large, flat backyard perfect for just about anything. Garden? Game day? Outdoor entertaining? You've got the space—and then some.
Need storage? Workspace? A place to build, create, or store your weekend toys? There's a massive Amish-built barn with over 1,300 square feet on two levels. Add a garden shed for tools and a circle driveway out front for easy access and plenty of parking. This home wasn't just built to be lived in—it was built to be used, enjoyed, and appreciated.
And behind the scenes, the upgrades keep coming. Owned solar panels—no lease, no loan—keep your energy costs low. A new attic fan, new siding (2022), refurbished front porch (2024), and new windows (2018) mean the big stuff has already been taken care of. It's the kind of home you walk into and immediately know: someone took care of this place.
Best of all, it's private without being isolated. Less than a mile from Berlin Turnpike, you're close to everything you need—but you'd never know it once you're home, surrounded by quiet, sky, and trees.
This isn't a listing. It's an opportunity to live the way you've always wanted—more space, more peace, more freedom. Walk the land. Sit on the porch. Take in the view. This is where the next chapter starts. And it starts strong. Offers will be reviewed Monday, April 21 at 9 AM.
Location
State VA
County Loudoun
Zoning AR1
Direction West
Rooms
Basement Fully Finished, Interior Access, Outside Entrance
Interior
Interior Features Attic/House Fan, Bathroom - Soaking Tub, Bathroom - Stall Shower, Bathroom - Walk-In Shower, Breakfast Area, Dining Area, Family Room Off Kitchen, Formal/Separate Dining Room, Kitchen - Gourmet, Primary Bath(s), Upgraded Countertops, Walk-in Closet(s), Wet/Dry Bar, Wood Floors
Hot Water Propane
Heating Heat Pump(s)
Cooling Heat Pump(s)
Fireplaces Number 1
Fireplaces Type Gas/Propane, Insert, Screen
Equipment Built-In Microwave, Dishwasher, Dryer, Exhaust Fan, Icemaker, Oven/Range - Gas, Refrigerator, Stainless Steel Appliances, Washer, Water Heater
Fireplace Y
Appliance Built-In Microwave, Dishwasher, Dryer, Exhaust Fan, Icemaker, Oven/Range - Gas, Refrigerator, Stainless Steel Appliances, Washer, Water Heater
Heat Source Propane - Owned
Exterior
Exterior Feature Deck(s), Porch(es), Screened, Wrap Around
Parking Features Garage - Side Entry, Garage Door Opener, Oversized, Additional Storage Area
Garage Spaces 4.0
Fence Rear
Pool Heated, In Ground
Water Access N
Accessibility None
Porch Deck(s), Porch(es), Screened, Wrap Around
Attached Garage 2
Total Parking Spaces 4
Garage Y
Building
Story 3
Foundation Slab
Sewer Septic = # of BR
Water Well
Architectural Style Colonial
Level or Stories 3
Additional Building Above Grade, Below Grade
New Construction N
Schools
Elementary Schools Lovettsville
Middle Schools Harmony
High Schools Woodgrove
School District Loudoun County Public Schools
Others
Senior Community No
Tax ID 374292253000
Ownership Fee Simple
SqFt Source Assessor
Special Listing Condition Standard

"My job is to find and attract mastery-based agents to the office, protect the culture, and make sure everyone is happy! "






