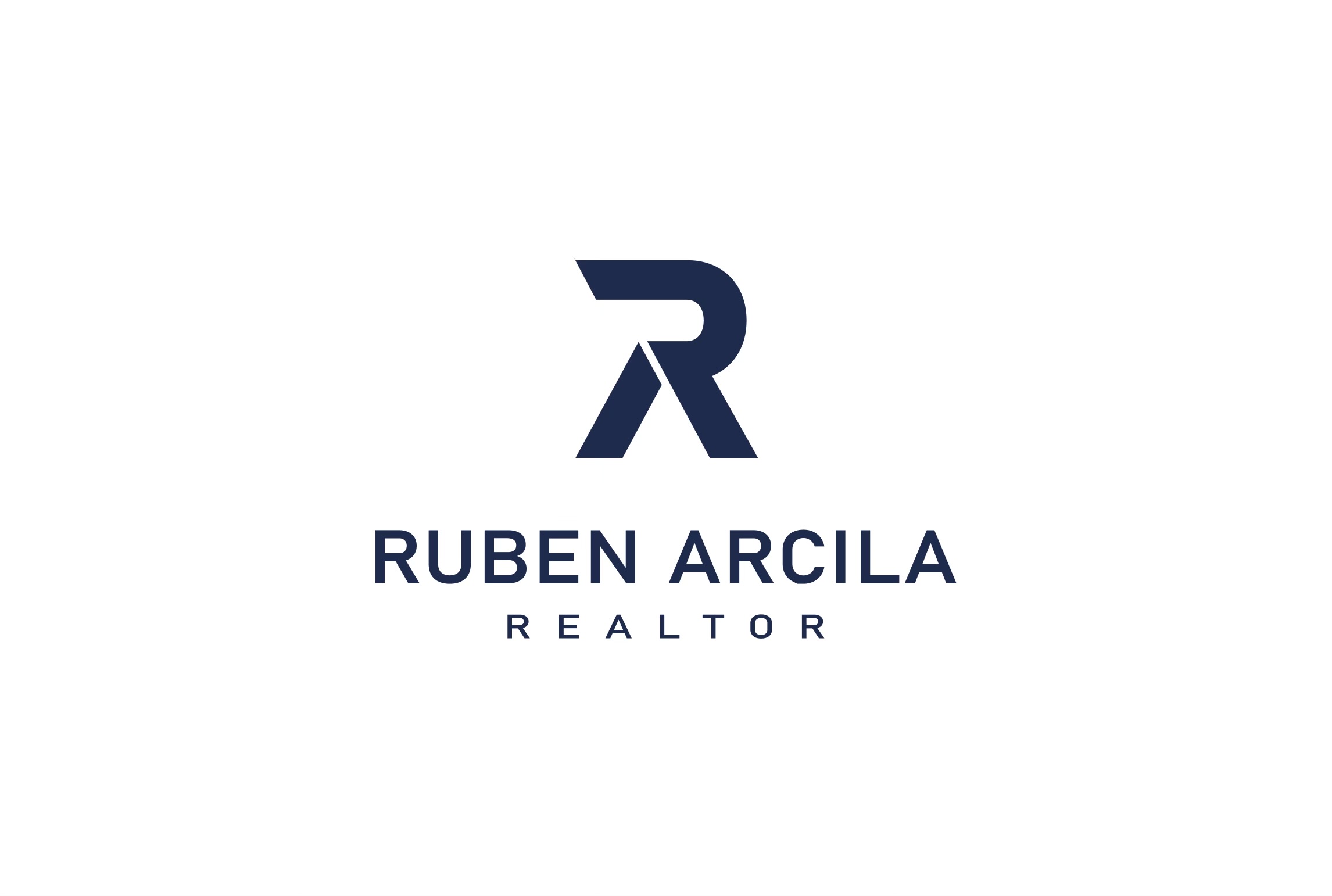5 Beds
5 Baths
4,500 SqFt
5 Beds
5 Baths
4,500 SqFt
OPEN HOUSE
Sat Apr 19, 10:00am - 12:00pm
Key Details
Property Type Single Family Home
Sub Type Detached
Listing Status Active
Purchase Type For Sale
Square Footage 4,500 sqft
Price per Sqft $411
Subdivision Wolfe Pointe
MLS Listing ID DESU2083636
Style Colonial
Bedrooms 5
Full Baths 4
Half Baths 1
HOA Fees $1,300/ann
HOA Y/N Y
Abv Grd Liv Area 4,500
Originating Board BRIGHT
Year Built 2011
Annual Tax Amount $3,665
Tax Year 2024
Lot Size 0.890 Acres
Acres 0.89
Lot Dimensions 102.00 x 267.00
Property Sub-Type Detached
Property Description
Sited on a choice perimeter lot on the edge of protected State-owned lands with no rear yard neighbor for supreme privacy. Upon entering, you'll be captivated by the 3-Story Foyer, hand-scraped palomino hickory floors flowing seamlessly to the elegant, coffered ceiling Living Room with wood burning fireplace and the travertine stone tile flooring Kitchen with complementary travertine backsplash, accentuated by the hand-hammered copper farm sink. The palomino hickory floors carry through to the first floor Primary Bedroom Suite with gas fireplace, making single-level living a cinch. Ascend the cascading stairs to a welcoming Level 2 Family Room. Level 2 features two Guest Suites, each with their own EnSuite bathroom, two additional bedrooms and a hall bathroom. An elevated vantage point of your natural surroundings is available from the rear balcony accessed from the Family Room and completes Level 2. A visually open gathering Loft welcomes you to Level 3. An expansive screened porch and stone paver patio with another wood burning fireplace are ideal for outdoor entertaining and relaxing. Wolfe Pointe offers two community pools — one for adults, one for children — lighted tennis and pickleball courts, beautifully landscaped common areas, and social events throughout the year. Video tour, interactive floorplan, & digital rendering available.
Location
State DE
County Sussex
Area Lewes Rehoboth Hundred (31009)
Zoning AR-1
Rooms
Other Rooms Living Room, Dining Room, Primary Bedroom, Bedroom 2, Bedroom 3, Bedroom 4, Bedroom 5, Kitchen, Family Room, Foyer, Breakfast Room, Sun/Florida Room, Laundry, Loft, Mud Room, Office, Bathroom 1, Bathroom 2, Bathroom 3, Primary Bathroom, Half Bath, Screened Porch
Main Level Bedrooms 1
Interior
Interior Features Bathroom - Soaking Tub, Bathroom - Walk-In Shower, Built-Ins, Butlers Pantry, Ceiling Fan(s), Crown Moldings, Entry Level Bedroom, Floor Plan - Open, Floor Plan - Traditional, Formal/Separate Dining Room, Kitchen - Eat-In, Kitchen - Island, Kitchen - Table Space, Pantry, Primary Bath(s), Upgraded Countertops, Walk-in Closet(s), Window Treatments, Wood Floors
Hot Water Propane, Tankless
Heating Forced Air
Cooling Central A/C
Flooring Carpet, Ceramic Tile, Engineered Wood
Fireplaces Number 3
Fireplaces Type Gas/Propane, Wood, Stone
Equipment Built-In Microwave, Cooktop, Dishwasher, Disposal, Dryer, Oven - Wall, Oven - Double, Refrigerator, Stainless Steel Appliances, Washer, Cooktop - Down Draft
Furnishings No
Fireplace Y
Appliance Built-In Microwave, Cooktop, Dishwasher, Disposal, Dryer, Oven - Wall, Oven - Double, Refrigerator, Stainless Steel Appliances, Washer, Cooktop - Down Draft
Heat Source Electric, Geo-thermal
Exterior
Exterior Feature Balcony, Deck(s), Enclosed, Patio(s), Porch(es), Screened
Parking Features Garage - Side Entry, Garage Door Opener, Inside Access, Oversized
Garage Spaces 9.0
Amenities Available Common Grounds, Pool - Outdoor, Tennis Courts
Water Access N
View Scenic Vista, Trees/Woods
Roof Type Architectural Shingle
Accessibility None
Porch Balcony, Deck(s), Enclosed, Patio(s), Porch(es), Screened
Attached Garage 3
Total Parking Spaces 9
Garage Y
Building
Lot Description Trees/Wooded
Story 3
Foundation Crawl Space
Sewer Public Sewer
Water Public
Architectural Style Colonial
Level or Stories 3
Additional Building Above Grade, Below Grade
New Construction N
Schools
School District Cape Henlopen
Others
HOA Fee Include Common Area Maintenance,Pool(s),Reserve Funds,Road Maintenance
Senior Community No
Tax ID 335-09.00-136.00
Ownership Fee Simple
SqFt Source Assessor
Special Listing Condition Standard
Virtual Tour https://unbranded.visithome.ai/5kePdESp6HQ8KC84V2hpJf?mu=ft

"My job is to find and attract mastery-based agents to the office, protect the culture, and make sure everyone is happy! "






