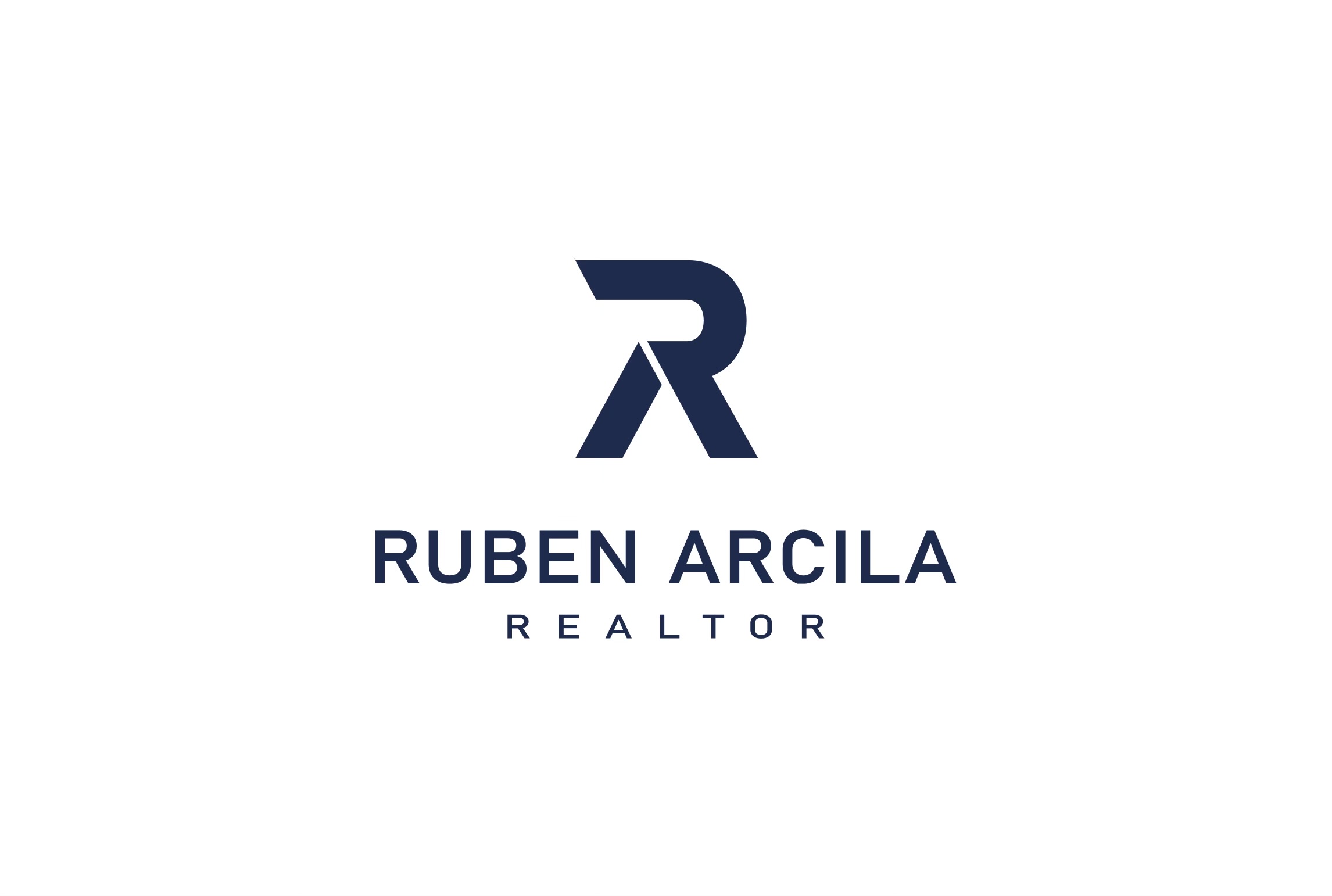6 Beds
4 Baths
2,434 SqFt
6 Beds
4 Baths
2,434 SqFt
Key Details
Property Type Single Family Home
Sub Type Detached
Listing Status Active
Purchase Type For Sale
Square Footage 2,434 sqft
Price per Sqft $361
Subdivision James Creek
MLS Listing ID MDMC2175038
Style Colonial
Bedrooms 6
Full Baths 3
Half Baths 1
HOA Fees $53/mo
HOA Y/N Y
Abv Grd Liv Area 1,904
Originating Board BRIGHT
Year Built 1994
Annual Tax Amount $5,879
Tax Year 2022
Lot Size 7,131 Sqft
Acres 0.16
Property Sub-Type Detached
Property Description
Recent upgrades include a brand new roof (April 2025), an updated kitchen with granite countertops and newer stainless steel appliances, and fully renovated bathrooms throughout. Gleaming hardwood floors flow through the main and upper levels, adding timeless elegance.
The walkout basement boasts new LVT flooring, a kitchenette, and 2 additional bedrooms—ideal for guests, in-laws, or extra living space. Step outside to a large deck with a covered area, perfect for relaxing or entertaining year-round.
This move-in ready home blends classic charm with modern updates—don't miss out!
Location
State MD
County Montgomery
Zoning RE2
Rooms
Other Rooms Living Room, Dining Room, Primary Bedroom, Bedroom 2, Bedroom 3, Kitchen, Game Room, Family Room, Foyer, Bedroom 1, Other, Storage Room, Utility Room, Workshop
Basement Connecting Stairway, Rear Entrance, Daylight, Full, Full, Fully Finished, Improved, Walkout Level
Interior
Interior Features Attic, Combination Kitchen/Living, Kitchen - Table Space, Dining Area, Built-Ins, Floor Plan - Traditional
Hot Water Natural Gas
Heating Forced Air
Cooling Central A/C
Equipment Dishwasher, Disposal, Dryer, Exhaust Fan, Oven/Range - Gas, Range Hood, Refrigerator, Washer
Fireplace N
Window Features Bay/Bow,Double Pane,Screens
Appliance Dishwasher, Disposal, Dryer, Exhaust Fan, Oven/Range - Gas, Range Hood, Refrigerator, Washer
Heat Source Natural Gas
Exterior
Exterior Feature Deck(s)
Parking Features Built In, Garage - Front Entry, Garage Door Opener, Inside Access
Garage Spaces 2.0
Utilities Available Cable TV Available
Amenities Available Pool - Outdoor, Tot Lots/Playground
Water Access N
Roof Type Fiberglass
Accessibility None
Porch Deck(s)
Road Frontage City/County
Attached Garage 2
Total Parking Spaces 2
Garage Y
Building
Story 3
Foundation Slab
Sewer Public Sewer
Water Public
Architectural Style Colonial
Level or Stories 3
Additional Building Above Grade, Below Grade
New Construction N
Schools
Elementary Schools Brooke Grove
Middle Schools William H. Farquhar
High Schools Sherwood
School District Montgomery County Public Schools
Others
HOA Fee Include Common Area Maintenance,Pool(s)
Senior Community No
Tax ID 160803002368
Ownership Fee Simple
SqFt Source Assessor
Acceptable Financing Cash, Conventional, FHA, VA
Horse Property N
Listing Terms Cash, Conventional, FHA, VA
Financing Cash,Conventional,FHA,VA
Special Listing Condition Standard

"My job is to find and attract mastery-based agents to the office, protect the culture, and make sure everyone is happy! "






