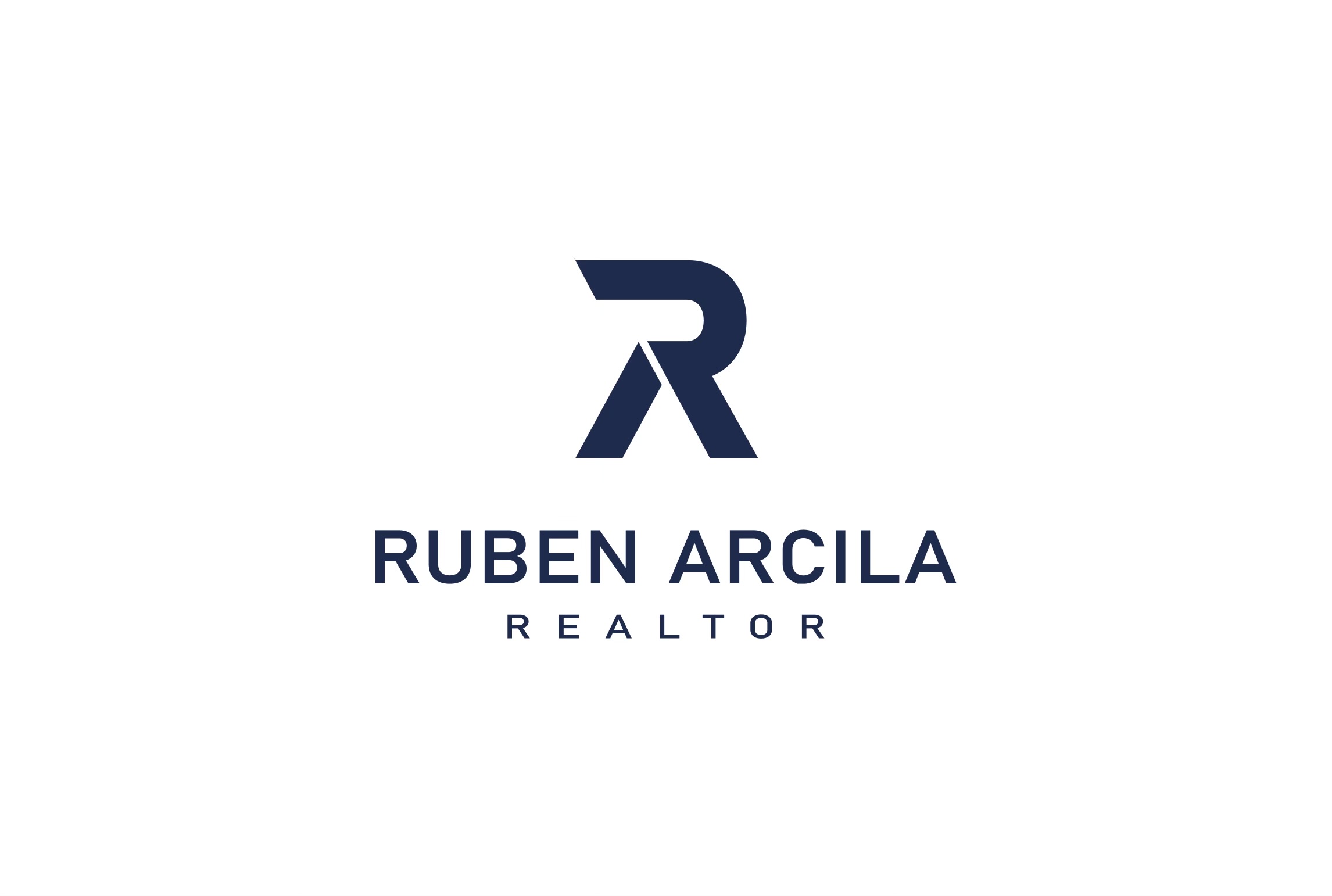4 Beds
4 Baths
3,310 SqFt
4 Beds
4 Baths
3,310 SqFt
OPEN HOUSE
Sat Apr 19, 11:30am - 1:30pm
Key Details
Property Type Single Family Home
Sub Type Detached
Listing Status Active
Purchase Type For Sale
Square Footage 3,310 sqft
Price per Sqft $573
Subdivision Arden On The Severn
MLS Listing ID MDAA2111428
Style Craftsman
Bedrooms 4
Full Baths 3
Half Baths 1
HOA Y/N N
Abv Grd Liv Area 2,210
Originating Board BRIGHT
Year Built 1966
Available Date 2025-04-17
Annual Tax Amount $11,473
Tax Year 2024
Lot Size 0.270 Acres
Acres 0.27
Property Sub-Type Detached
Property Description
Situated on picturesque Plum Creek just off the Severn River, this stunning 4-bedroom, 3.5-bath home offers over 90 feet of prime waterfront and delivers the ultimate coastal lifestyle. There are 2 parcels totaling almost an acre. of land! A deep-water dock with two lifts (13,000 lb and 2,800 lb) makes it a boater's dream, and with just a 15-minute ride to Annapolis, you're perfectly positioned for both weekend getaways and daily serenity.
Enjoy breathtaking water views from the large deck, screened-in porch, or spacious patio—ideal for entertaining or simply relaxing as bald eagles soar overhead.
Thoughtfully renovated over the past several years, this home blends comfort and style with standout features including a brand-new 3-car garage, 7 person hot tub, a fully finished basement with a bar and cozy gas fireplace, a new bulkhead, and top-of-the-line KitchenAid appliances in the refreshed kitchen. A whole-house generator provides year-round peace of mind.
Located in the sought-after Arden on the Severn community, residents enjoy access to four private beaches, tennis and basketball courts, and open sports fields—a perfect match for those who love outdoor living.
With its unbeatable location, thoughtful upgrades, and over 90 feet of waterfront, 1012 Stoney Lane is more than a home—it's a lifestyle. Come see it for yourself!
Location
State MD
County Anne Arundel
Zoning XXX
Rooms
Other Rooms Living Room, Dining Room, Primary Bedroom, Bedroom 2, Bedroom 3, Kitchen, Game Room, Family Room, Workshop
Basement Full, Walkout Level
Main Level Bedrooms 1
Interior
Interior Features Kitchen - Table Space, Dining Area, Window Treatments, Entry Level Bedroom, Wood Floors
Hot Water Oil
Heating Zoned, Baseboard - Hot Water
Cooling Ceiling Fan(s), Central A/C
Flooring Carpet, Hardwood
Fireplaces Number 2
Inclusions Hot Tub, Storage sheds
Equipment Dishwasher, Dryer, Oven/Range - Electric, Washer, Refrigerator, Built-In Microwave, Oven - Wall
Fireplace Y
Window Features Storm
Appliance Dishwasher, Dryer, Oven/Range - Electric, Washer, Refrigerator, Built-In Microwave, Oven - Wall
Heat Source Oil, Electric
Exterior
Exterior Feature Deck(s), Patio(s), Porch(es), Screened
Parking Features Additional Storage Area, Built In, Garage - Front Entry, Garage - Side Entry, Garage Door Opener, Inside Access, Oversized
Garage Spaces 6.0
Utilities Available Propane
Amenities Available Beach, Community Center, Mooring Area, Pier/Dock, Tot Lots/Playground, Basketball Courts, Tennis Courts
Waterfront Description Private Dock Site
Water Access Y
Water Access Desc Boat - Powered,Private Access,Personal Watercraft (PWC),Fishing Allowed,Sail,Swimming Allowed,Waterski/Wakeboard
View Creek/Stream
Roof Type Architectural Shingle
Accessibility Level Entry - Main
Porch Deck(s), Patio(s), Porch(es), Screened
Attached Garage 3
Total Parking Spaces 6
Garage Y
Building
Lot Description Backs to Trees, Cul-de-sac, Trees/Wooded
Story 3
Foundation Block
Sewer Septic Exists
Water Conditioner, Well
Architectural Style Craftsman
Level or Stories 3
Additional Building Above Grade, Below Grade
New Construction N
Schools
School District Anne Arundel County Public Schools
Others
Senior Community No
Tax ID 0274810293900
Ownership Fee Simple
SqFt Source Estimated
Acceptable Financing Conventional
Listing Terms Conventional
Financing Conventional
Special Listing Condition Standard

"My job is to find and attract mastery-based agents to the office, protect the culture, and make sure everyone is happy! "






