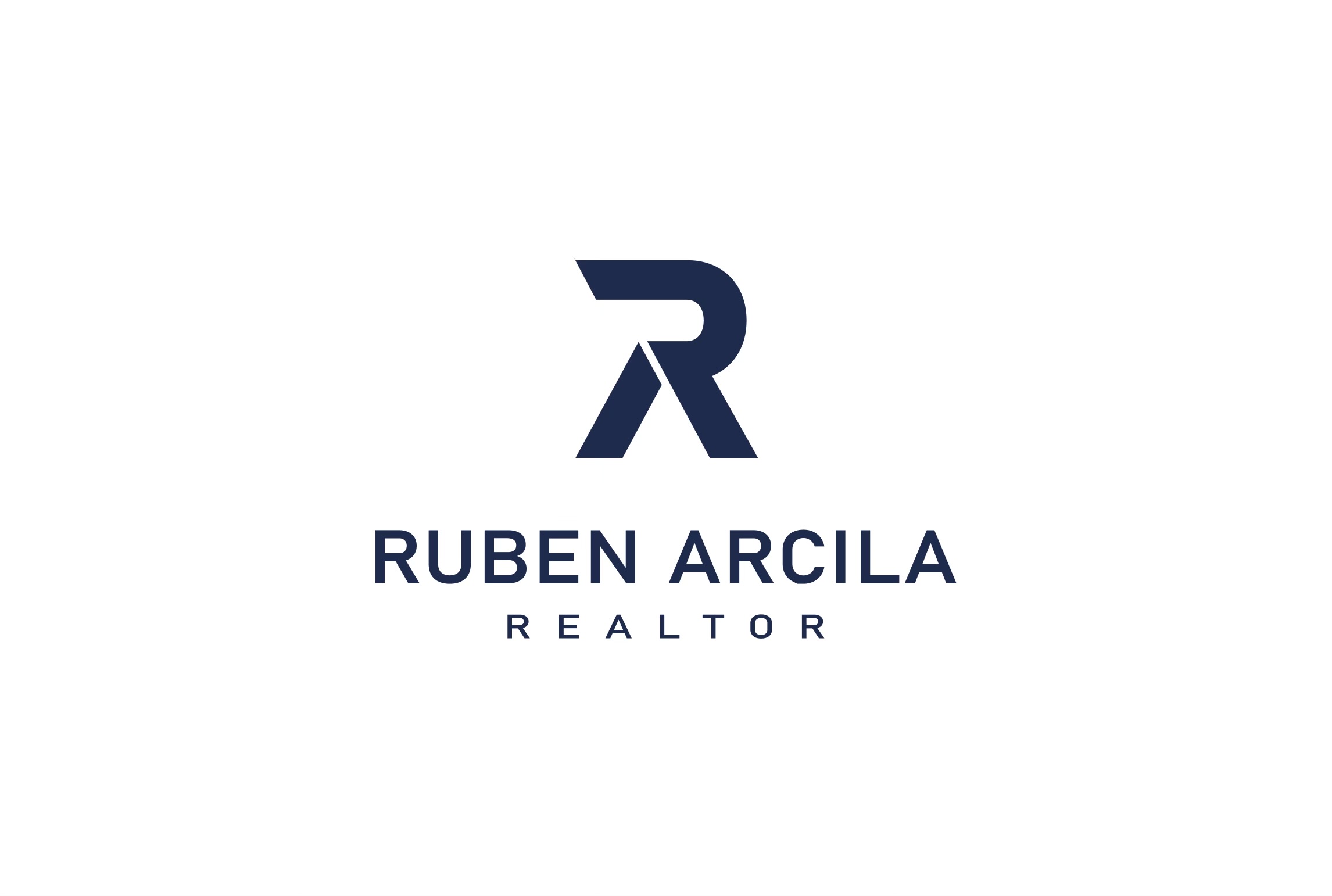3 Beds
4 Baths
2,063 SqFt
3 Beds
4 Baths
2,063 SqFt
Key Details
Property Type Townhouse
Sub Type End of Row/Townhouse
Listing Status Coming Soon
Purchase Type For Sale
Square Footage 2,063 sqft
Price per Sqft $237
Subdivision Westridge
MLS Listing ID VAPW2091030
Style Colonial
Bedrooms 3
Full Baths 2
Half Baths 2
HOA Fees $373/qua
HOA Y/N Y
Abv Grd Liv Area 1,502
Originating Board BRIGHT
Year Built 1987
Available Date 2025-05-03
Annual Tax Amount $4,361
Tax Year 2025
Lot Size 2,600 Sqft
Acres 0.06
Property Sub-Type End of Row/Townhouse
Property Description
There are 2 New Bathroom Enclosures in the Master bath and Hallway bath. Bay Window in Dining Area, French doors to a deck. Stainless steel Appliances and Extra Cabinet space in Kitchen. Lots of spacious storage for you!! Custom made Closets, New Long Fence, Windows, Doors and Fence.
The spacious Recreation room offers a cozy fireplace and walk out Basement. Located in Westridge you will enjoy the fantastic amenities such as pools, tennis courts, playgrounds, and scenic walking trails.
This home blends Comfort, Convivence and Community all into one perfect package.
Photo's to follow soon.
Location
State VA
County Prince William
Zoning R6
Rooms
Basement Walkout Level
Main Level Bedrooms 3
Interior
Interior Features Attic, Carpet, Breakfast Area, Ceiling Fan(s), Chair Railings, Combination Dining/Living, Dining Area, Family Room Off Kitchen, Floor Plan - Open, Kitchen - Eat-In, Kitchen - Table Space
Hot Water Electric
Heating Heat Pump(s)
Cooling Central A/C, Ceiling Fan(s)
Fireplaces Number 1
Equipment Built-In Microwave, Dishwasher, Disposal, Dryer, Dryer - Electric, Energy Efficient Appliances, Exhaust Fan, Oven - Single, Oven/Range - Electric, Refrigerator, Washer, Water Heater
Fireplace Y
Appliance Built-In Microwave, Dishwasher, Disposal, Dryer, Dryer - Electric, Energy Efficient Appliances, Exhaust Fan, Oven - Single, Oven/Range - Electric, Refrigerator, Washer, Water Heater
Heat Source Electric, Other
Exterior
Fence Rear
Water Access N
Roof Type Shingle
Street Surface Black Top
Accessibility None
Garage N
Building
Story 3
Foundation Permanent
Sewer Public Septic
Water Public
Architectural Style Colonial
Level or Stories 3
Additional Building Above Grade, Below Grade
New Construction N
Schools
School District Prince William County Public Schools
Others
Pets Allowed Y
Senior Community No
Tax ID 8193-73-9240
Ownership Fee Simple
SqFt Source Assessor
Horse Property N
Special Listing Condition Standard
Pets Allowed No Pet Restrictions

"My job is to find and attract mastery-based agents to the office, protect the culture, and make sure everyone is happy! "

