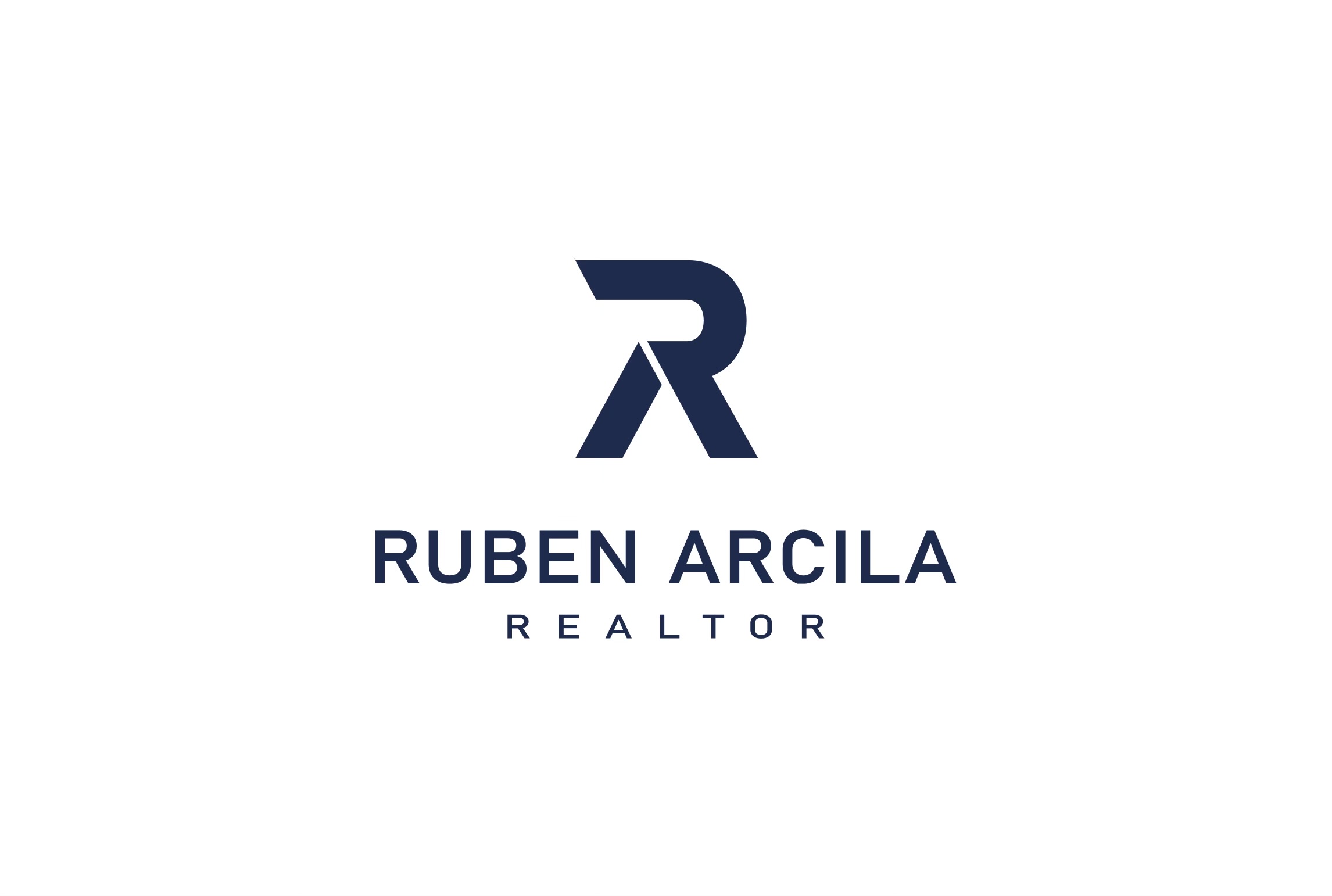5 Beds
5 Baths
5,100 SqFt
5 Beds
5 Baths
5,100 SqFt
Key Details
Property Type Single Family Home
Sub Type Detached
Listing Status Coming Soon
Purchase Type For Sale
Square Footage 5,100 sqft
Price per Sqft $230
Subdivision Ingleside
MLS Listing ID VAST2037454
Style Traditional
Bedrooms 5
Full Baths 4
Half Baths 1
HOA Y/N N
Abv Grd Liv Area 4,268
Originating Board BRIGHT
Year Built 1978
Available Date 2025-05-23
Annual Tax Amount $5,598
Tax Year 2020
Lot Size 0.994 Acres
Acres 0.99
Property Sub-Type Detached
Property Description
Location
State VA
County Stafford
Zoning R1
Rooms
Other Rooms Living Room, Dining Room, Primary Bedroom, Bedroom 2, Bedroom 3, Bedroom 4, Bedroom 5, Kitchen, Family Room, Den, Study, Laundry, Office, Recreation Room, Bathroom 1, Bathroom 2, Primary Bathroom, Half Bath, Screened Porch
Basement Walkout Level, Fully Finished, Heated, Improved, Interior Access, Outside Entrance, Rear Entrance, Windows
Interior
Interior Features Attic/House Fan, Combination Kitchen/Dining, Dining Area, Floor Plan - Open, Floor Plan - Traditional, Kitchen - Gourmet, Kitchen - Island, Primary Bath(s), Store/Office, Upgraded Countertops, Walk-in Closet(s), Wood Floors, Attic, Bar, Built-Ins, Carpet, Ceiling Fan(s), Chair Railings, Crown Moldings, Family Room Off Kitchen, Flat, Formal/Separate Dining Room, Recessed Lighting, Sauna, Skylight(s), Bathroom - Stall Shower, Window Treatments, Wet/Dry Bar
Hot Water Electric
Heating Forced Air
Cooling Central A/C
Flooring Hardwood, Carpet
Fireplaces Number 3
Fireplaces Type Brick, Gas/Propane, Wood, Mantel(s)
Equipment Commercial Range, Range Hood, Dishwasher, Disposal, Dryer - Gas, Washer, Refrigerator, Icemaker, Microwave, Oven - Double, Oven/Range - Gas, Six Burner Stove, Stainless Steel Appliances, Water Heater
Fireplace Y
Appliance Commercial Range, Range Hood, Dishwasher, Disposal, Dryer - Gas, Washer, Refrigerator, Icemaker, Microwave, Oven - Double, Oven/Range - Gas, Six Burner Stove, Stainless Steel Appliances, Water Heater
Heat Source Natural Gas
Laundry Has Laundry, Main Floor, Washer In Unit, Dryer In Unit
Exterior
Exterior Feature Patio(s), Balcony, Porch(es)
Parking Features Garage - Side Entry, Garage Door Opener, Additional Storage Area, Inside Access, Oversized
Garage Spaces 3.0
Fence Fully, Privacy, Vinyl
Utilities Available Cable TV, Electric Available, Natural Gas Available
Water Access N
View Garden/Lawn
Roof Type Shingle
Accessibility 2+ Access Exits
Porch Patio(s), Balcony, Porch(es)
Attached Garage 3
Total Parking Spaces 3
Garage Y
Building
Lot Description Cleared, Corner
Story 3
Foundation Block
Sewer Public Sewer
Water Public
Architectural Style Traditional
Level or Stories 3
Additional Building Above Grade, Below Grade
Structure Type High,Tray Ceilings,9'+ Ceilings
New Construction N
Schools
School District Stafford County Public Schools
Others
Pets Allowed Y
Senior Community No
Tax ID 53- -8- -11
Ownership Fee Simple
SqFt Source Estimated
Security Features 24 hour security,Main Entrance Lock
Acceptable Financing Cash, Conventional, FHA, VA
Listing Terms Cash, Conventional, FHA, VA
Financing Cash,Conventional,FHA,VA
Special Listing Condition Standard
Pets Allowed No Pet Restrictions

"My job is to find and attract mastery-based agents to the office, protect the culture, and make sure everyone is happy! "






