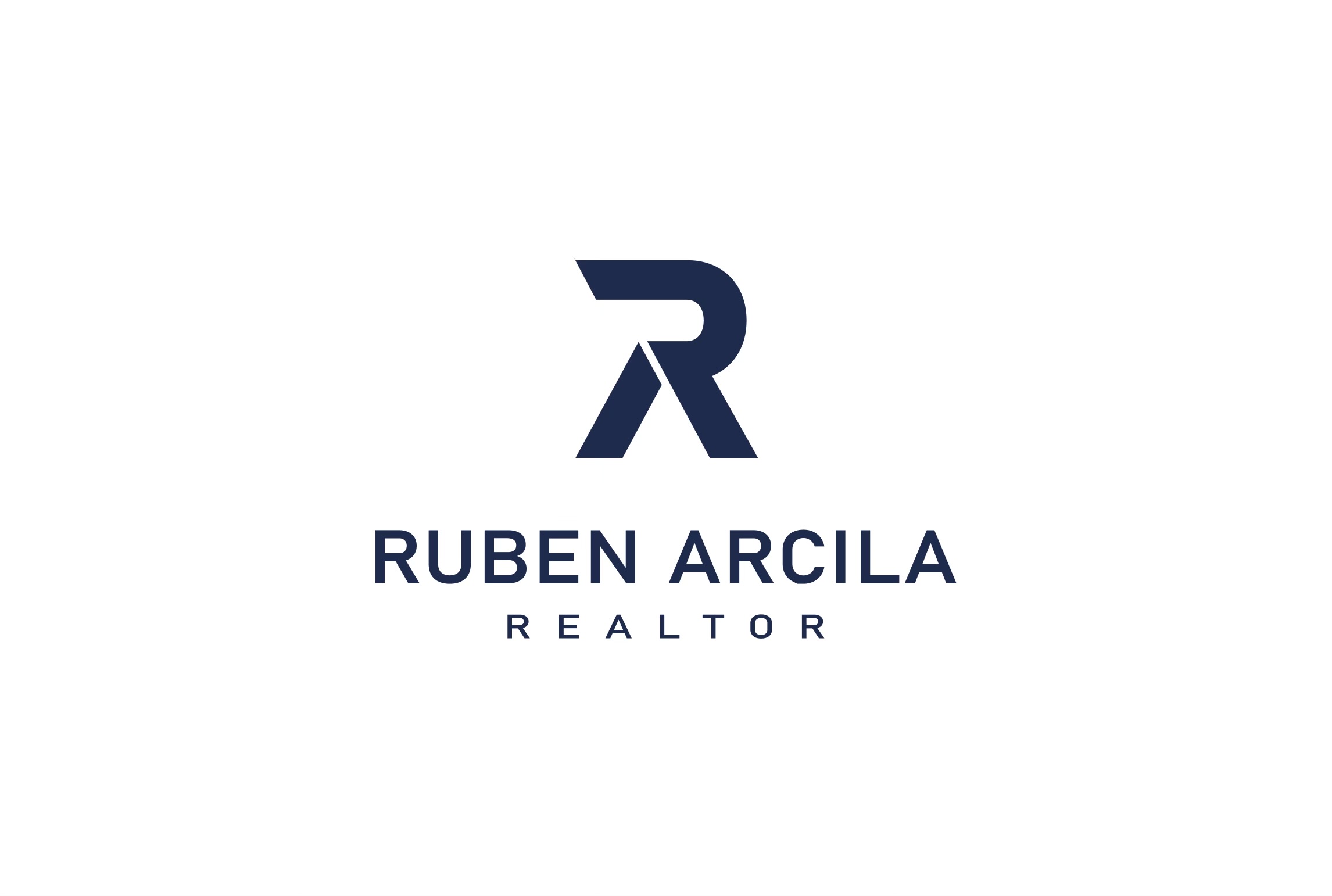2 Beds
2 Baths
1,714 SqFt
2 Beds
2 Baths
1,714 SqFt
OPEN HOUSE
Sun Apr 06, 12:00pm - 3:00pm
Key Details
Property Type Single Family Home
Sub Type Detached
Listing Status Active
Purchase Type For Sale
Square Footage 1,714 sqft
Price per Sqft $348
Subdivision Meadow Glen
MLS Listing ID PAMC2134524
Style Ranch/Rambler
Bedrooms 2
Full Baths 2
HOA Fees $295/mo
HOA Y/N Y
Abv Grd Liv Area 1,714
Originating Board BRIGHT
Year Built 2016
Available Date 2025-04-06
Annual Tax Amount $7,694
Tax Year 2024
Lot Size 6,000 Sqft
Acres 0.14
Lot Dimensions 60.00 x 0.00
Property Sub-Type Detached
Property Description
Step into the expansive 10-foot high-ceilinged Entrance Room with tray ceiling, where an airy layout leads effortlessly into the Great Room, Gourmet Kitchen, and Dining Room. Natural light pours in through abundant windows, enhancing the natural wood flooring, recessed lighting, and crown moldings that define this luxurious space.
At the heart of the home is the oversized stone countertop Island Kitchen, with trash drawer and plenty of storage designed for both functionality and style. The kitchen features high-end 42” premium natural cherry cabinets with pull-out drawers, a custom pantry, and top-tier appliances, including a glass cooktop with an exterior vented range hood and built-in microwave and oven. An adjoining informal dining area is surrounded by windows, with a sliding door leading to the covered patio, offering a peaceful retreat overlooking a private tree-lined view.
The Great Room is bathed in natural light from its impressive four windows, creating a warm and inviting atmosphere. Whether relaxing or entertaining, this space effortlessly blends comfort with sophistication.
A set of tall double doors leads to the luxurious Primary Bedroom, a serene retreat featuring a tray ceiling and huge walk-in closet.
The en-suite bathroom is designed for ultimate comfort and accessibility, boasting a zero-step walk-in glass shower with seating, an oversized double vanity with drawers and make-up counter with seating area, a full-wall mirror above, and private water closet and linen closet for added convenience.
A custom arched entryway leads to the second bedroom, which is perfect for guests or a home office. Nearby, a hall bath showcases stylish neutral designer tiles, while a separate “Costco” storage closet provides ample space for bulk items.
The mud/laundry room seamlessly connects to the immaculate garage, which features carriage-style doors, pull-down attic stairs leading to a fully floored storage area. There is a Phyn water monitoring and shutoff system on the water heater for added protection.
Leave your snow blower, rakes and lawn mowers behind as the snow is not only removed from the roads, but your driveway, front walkway, front porch, fall and spring cleanup, leaf removal, trimming of bushes, trees and mulching.
The Community Center is Spectacular including a deck and balcony overlooking full lap size outdoor Heated Saltwater Swimming Pool with Whirlpool, Entertainment Room with full size Kitchen for Catering, Dance floor, Elevator, Full Size Gym, 2 Bathrooms, Card Room, Library, and Bocce Court, a Dog Park and Walking Trails. Enjoy more fun at the many nearby Golf Courses. Located within 3 min. to charming Skippack Village with 15 restaurants, spa, wine tasting and many unique shops. 12 min. to Providence Towne Center and Wegmans, many national retail stores and restaurants, 5 min. to NE extension of Pa Tpk.
With its neutral color palette, premium materials, and thoughtful upgrades, this home radiates a sense of calm and effortless elegance. Move-in ready and designed for comfort and convenience, this is the perfect opportunity to downsize into this exceptional most desirable 55+ community of "Meadow Glen at Skippack"
Location
State PA
County Montgomery
Area Skippack Twp (10651)
Zoning 1101 RES: 1 FAM
Rooms
Other Rooms Dining Room, Primary Bedroom, Kitchen, Foyer, Breakfast Room, Great Room
Main Level Bedrooms 2
Interior
Interior Features Breakfast Area, Carpet, Crown Moldings, Dining Area, Floor Plan - Open, Formal/Separate Dining Room, Kitchen - Gourmet, Kitchen - Island, Pantry, Recessed Lighting, Walk-in Closet(s), Bathroom - Stall Shower, Primary Bath(s), Upgraded Countertops, Wood Floors, Kitchen - Eat-In
Hot Water Propane
Cooling Central A/C
Flooring Engineered Wood, Ceramic Tile, Carpet
Inclusions Refrigerator, Washer and Dryer as is, no monetary value
Equipment Built-In Microwave, Cooktop, Dishwasher, Disposal
Fireplace N
Window Features Double Pane,Double Hung,Energy Efficient,Sliding,Screens,Transom
Appliance Built-In Microwave, Cooktop, Dishwasher, Disposal
Heat Source Propane - Leased
Laundry Main Floor, Has Laundry, Washer In Unit, Dryer In Unit
Exterior
Exterior Feature Patio(s)
Parking Features Garage - Front Entry, Inside Access, Garage Door Opener
Garage Spaces 2.0
Utilities Available Cable TV, Propane
Amenities Available Bar/Lounge, Billiard Room, Club House, Community Center, Dog Park, Elevator, Exercise Room, Game Room, Jog/Walk Path, Meeting Room, Party Room, Picnic Area, Retirement Community, Swimming Pool
Water Access N
View Garden/Lawn
Accessibility 2+ Access Exits
Porch Patio(s)
Attached Garage 2
Total Parking Spaces 2
Garage Y
Building
Story 1
Foundation Slab
Sewer Public Sewer
Water Public
Architectural Style Ranch/Rambler
Level or Stories 1
Additional Building Above Grade, Below Grade
New Construction N
Schools
School District Perkiomen Valley
Others
Pets Allowed Y
HOA Fee Include Common Area Maintenance,Health Club,Insurance,Lawn Care Front,Lawn Care Rear,Lawn Care Side,Lawn Maintenance,Management,Pool(s),Recreation Facility,Snow Removal,Trash
Senior Community Yes
Age Restriction 55
Tax ID 51-00-03114-818
Ownership Fee Simple
SqFt Source Assessor
Acceptable Financing Cash, Conventional
Horse Property N
Listing Terms Cash, Conventional
Financing Cash,Conventional
Special Listing Condition Standard
Pets Allowed Dogs OK, Cats OK
Virtual Tour https://www.virtualtourcafe.com/tour/10001370

"My job is to find and attract mastery-based agents to the office, protect the culture, and make sure everyone is happy! "






