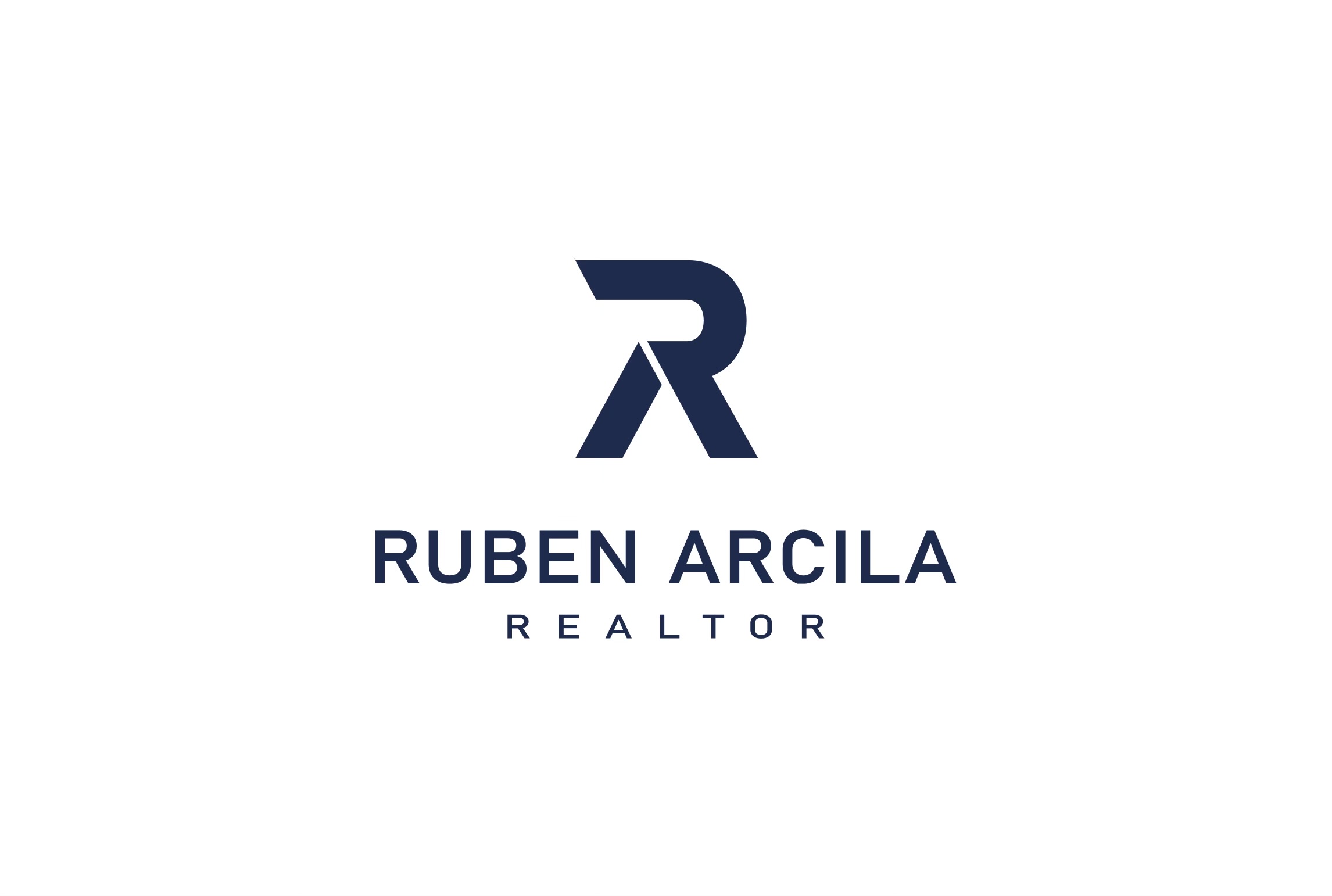3 Beds
2 Baths
1,580 SqFt
3 Beds
2 Baths
1,580 SqFt
Key Details
Property Type Single Family Home
Sub Type Detached
Listing Status Active
Purchase Type For Sale
Square Footage 1,580 sqft
Price per Sqft $274
Subdivision Outback
MLS Listing ID VASH2011094
Style Ranch/Rambler
Bedrooms 3
Full Baths 2
HOA Y/N N
Abv Grd Liv Area 1,580
Originating Board BRIGHT
Year Built 2025
Annual Tax Amount $244
Tax Year 2022
Lot Size 3.001 Acres
Acres 3.0
Property Sub-Type Detached
Property Description
Step inside to find a bright and airy living space that flows effortlessly into a stylish kitchen, ideal for entertaining. The primary suite is a true retreat, featuring a walk-in closet and an en-suite bath with a double sink vanity and walk-in shower. A convenient laundry room adds to the home's practicality.
Need even more space. The unfinished walkout basement comes equipped with rough-in plumbing for a future bathroom—offering endless possibilities for expansion.
A 2-car garage provides plenty of storage, while the expansive acreage invites outdoor recreation, gardening, or simply soaking in the peaceful setting.
This is your opportunity to own a brand-new home on a private wooded lot conveniently located just 4 miles from I-81. Don't miss it! Make it yours today and have the possible option to pick out some of the remaining finishes.
Location
State VA
County Shenandoah
Zoning C1
Rooms
Basement Daylight, Partial, Interior Access, Outside Entrance, Rear Entrance, Rough Bath Plumb, Unfinished, Walkout Level, Windows
Main Level Bedrooms 3
Interior
Interior Features Floor Plan - Open
Hot Water Electric
Heating Heat Pump(s)
Cooling Central A/C
Equipment Built-In Microwave, Dishwasher, Refrigerator, Stove, Washer/Dryer Hookups Only
Fireplace N
Appliance Built-In Microwave, Dishwasher, Refrigerator, Stove, Washer/Dryer Hookups Only
Heat Source Electric
Laundry Hookup, Main Floor
Exterior
Water Access N
Accessibility None
Garage N
Building
Lot Description Backs to Trees
Story 1
Foundation Block
Sewer Private Septic Tank
Water Well
Architectural Style Ranch/Rambler
Level or Stories 1
Additional Building Above Grade, Below Grade
New Construction Y
Schools
School District Shenandoah County Public Schools
Others
Senior Community No
Tax ID 100 03S001 027A
Ownership Fee Simple
SqFt Source Assessor
Special Listing Condition Standard

"My job is to find and attract mastery-based agents to the office, protect the culture, and make sure everyone is happy! "






