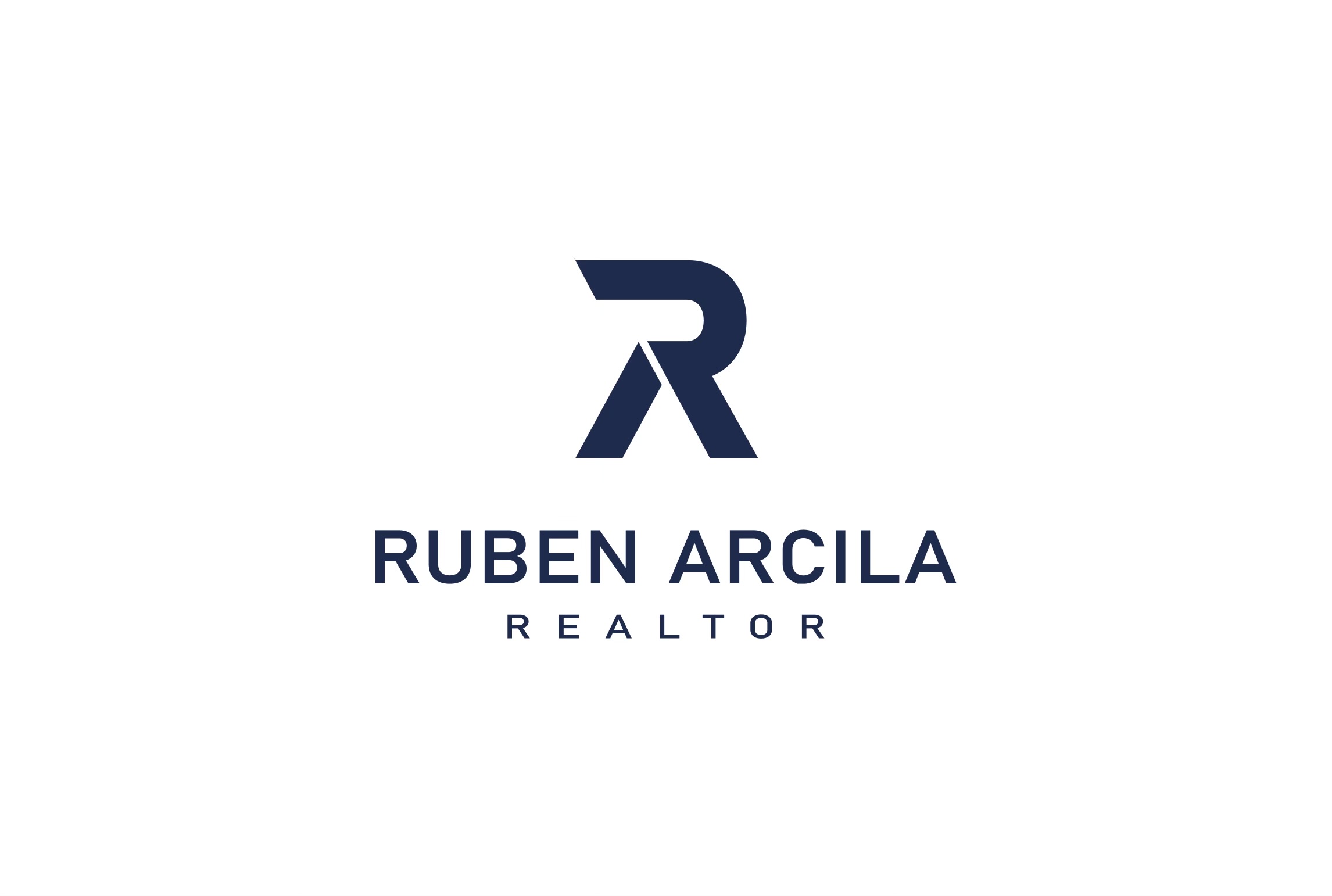4 Beds
5 Baths
2,621 SqFt
4 Beds
5 Baths
2,621 SqFt
Key Details
Property Type Townhouse
Sub Type End of Row/Townhouse
Listing Status Active
Purchase Type For Sale
Square Footage 2,621 sqft
Price per Sqft $209
Subdivision Avinity
MLS Listing ID 662667
Style Colonial
Bedrooms 4
Full Baths 4
Half Baths 1
HOA Fees $375/qua
HOA Y/N Y
Abv Grd Liv Area 2,621
Originating Board CAAR
Year Built 2014
Annual Tax Amount $4,041
Tax Year 2024
Lot Size 2,178 Sqft
Acres 0.05
Property Sub-Type End of Row/Townhouse
Property Description
Location
State VA
County Albemarle
Zoning PRD
Rooms
Other Rooms Living Room, Dining Room, Kitchen, Full Bath, Half Bath, Additional Bedroom
Basement Fully Finished, Full, Heated, Windows
Interior
Heating Forced Air
Cooling Central A/C
Flooring Carpet, Wood
Fireplaces Number 1
Fireplaces Type Gas/Propane
Equipment Dryer, Washer
Fireplace Y
Window Features Screens
Appliance Dryer, Washer
Exterior
Amenities Available Club House, Exercise Room, Tot Lots/Playground
View Mountain
Roof Type Composite
Accessibility None
Garage N
Building
Story 3
Foundation Block
Sewer Public Sewer
Water Public
Architectural Style Colonial
Level or Stories 3
Additional Building Above Grade, Below Grade
Structure Type Tray Ceilings
New Construction N
Schools
Middle Schools Walton
High Schools Monticello
School District Albemarle County Public Schools
Others
HOA Fee Include Common Area Maintenance,Health Club,Trash,Lawn Maintenance
Senior Community No
Ownership Other
Security Features Smoke Detector
Special Listing Condition Standard

"My job is to find and attract mastery-based agents to the office, protect the culture, and make sure everyone is happy! "






