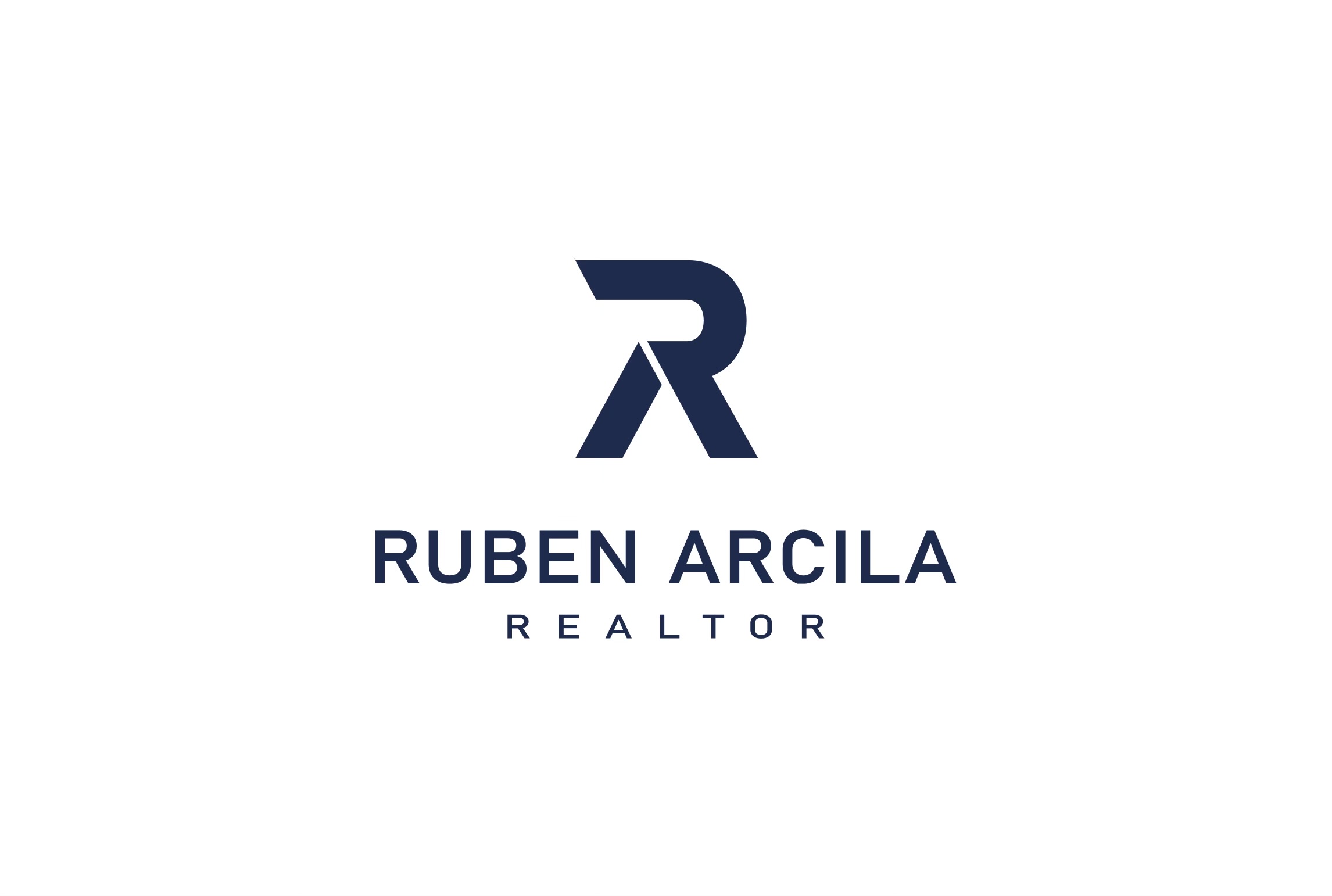4 Beds
3 Baths
2,899 SqFt
4 Beds
3 Baths
2,899 SqFt
Key Details
Property Type Single Family Home
Sub Type Detached
Listing Status Coming Soon
Purchase Type For Sale
Square Footage 2,899 sqft
Price per Sqft $220
Subdivision Wood Landing Estates
MLS Listing ID VAST2037354
Style Colonial
Bedrooms 4
Full Baths 2
Half Baths 1
HOA Fees $75/qua
HOA Y/N Y
Abv Grd Liv Area 2,899
Originating Board BRIGHT
Year Built 2019
Available Date 2025-04-05
Annual Tax Amount $4,977
Tax Year 2024
Lot Size 3.079 Acres
Acres 3.08
Property Sub-Type Detached
Property Description
Step inside to find a sun-filled foyer leading to a spacious dining room, perfect for hosting gatherings. The heart of the home is the gourmet kitchen, featuring white cabinetry, soft grey granite countertops, a navy blue center island with ample storage, gas cooking, and bar seating for casual meals. Adjacent to the kitchen, the bright and airy family room showcases a gas fireplace with a striking rough-hewn mantle sourced from Fraiser Woods in downtown Fredericksburg. Large windows on two sides and a set of French doors lead to an expansive back deck, enhanced with an electric awning for full coverage—ideal for outdoor entertaining or relaxing in the shade.
The main-level primary suite is a private retreat, also featuring direct deck access. Its spacious walk-in closet and luxurious en suite bath include a walk-in shower, double vanities, a linen closet, and a private water closet. LVP flooring extends throughout the main level, except for the primary bedroom, which offers plush carpeting. The owners are providing a carpet allowance or will replace the carpet and padding at settlement, ensuring a move-in-ready experience for the next homeowner.
Practicality meets convenience with a generously sized laundry room, an oversized pantry, and additional storage closets to accommodate household essentials. The attached garage offers attic access and built-in shelving, while the tall walk-through crawl space provides even more storage.
Upstairs, three spacious bedrooms each feature walk-in closets, with one so large it has been used as an extra sleeping area. A well-appointed hall bath completes this level, along with extra windows throughout, enhancing the home's bright and airy atmosphere.
Outside, the fully fenced backyard provides privacy and security, with gravel and drainage added beneath the deck for a shaded retreat where you can enjoy the swing in comfort. Additional enhancements include an electric generator for peace of mind, ensuring seamless power during outages.
With immaculate upkeep and thoughtful additions, this exceptional home offers more than new construction ever could. Whether you prefer to enjoy the pristine condition as is or personalize with the carpet of your choice, this property is a rare find, combining modern design with practical upgrades in a serene, natural setting.
Location
State VA
County Stafford
Zoning A1
Rooms
Other Rooms Dining Room, Primary Bedroom, Bedroom 2, Bedroom 3, Bedroom 4, Kitchen, Family Room, Foyer, Laundry, Primary Bathroom, Full Bath, Half Bath
Main Level Bedrooms 1
Interior
Interior Features Crown Moldings, Bathroom - Stall Shower, Bathroom - Walk-In Shower, Ceiling Fan(s), Dining Area, Entry Level Bedroom, Family Room Off Kitchen, Floor Plan - Open, Formal/Separate Dining Room, Kitchen - Gourmet, Kitchen - Island, Primary Bath(s), Upgraded Countertops, Walk-in Closet(s), Attic, Bathroom - Tub Shower, Carpet, Pantry, Recessed Lighting
Hot Water Electric
Heating Heat Pump(s)
Cooling Central A/C
Flooring Ceramic Tile, Luxury Vinyl Plank, Carpet
Fireplaces Number 1
Fireplaces Type Gas/Propane, Mantel(s)
Equipment Oven/Range - Gas, Built-In Microwave, Dryer, Washer, Dishwasher, Refrigerator, Icemaker, Stainless Steel Appliances, Water Heater
Fireplace Y
Appliance Oven/Range - Gas, Built-In Microwave, Dryer, Washer, Dishwasher, Refrigerator, Icemaker, Stainless Steel Appliances, Water Heater
Heat Source Electric
Laundry Main Floor
Exterior
Exterior Feature Deck(s)
Parking Features Garage - Front Entry
Garage Spaces 2.0
Fence Rear, Wood
Utilities Available Propane
Water Access N
View Trees/Woods
Accessibility None
Porch Deck(s)
Attached Garage 2
Total Parking Spaces 2
Garage Y
Building
Lot Description Private
Story 2
Foundation Crawl Space
Sewer Septic = # of BR
Water Well
Architectural Style Colonial
Level or Stories 2
Additional Building Above Grade, Below Grade
New Construction N
Schools
Elementary Schools Grafton Village
Middle Schools Dixon-Smith
High Schools Stafford
School District Stafford County Public Schools
Others
HOA Fee Include Common Area Maintenance
Senior Community No
Tax ID 56U 13
Ownership Fee Simple
SqFt Source Assessor
Security Features Security System
Acceptable Financing Cash, Conventional, VA, FHA, Other
Listing Terms Cash, Conventional, VA, FHA, Other
Financing Cash,Conventional,VA,FHA,Other
Special Listing Condition Standard
Virtual Tour https://my.matterport.com/show/?m=Hxwy7THea1H&brand=0&mls=1&

"My job is to find and attract mastery-based agents to the office, protect the culture, and make sure everyone is happy! "






