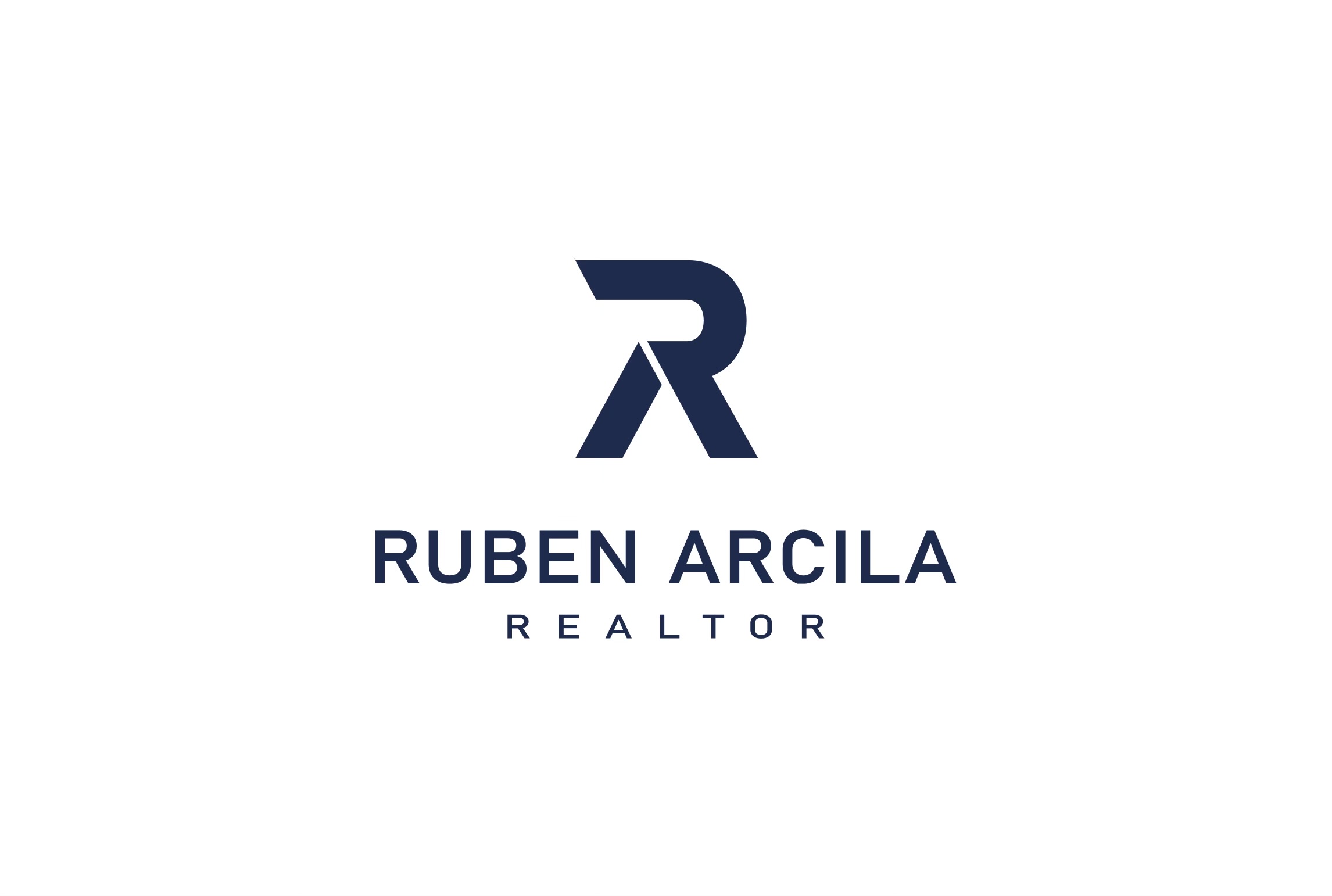1 Bed
2 Baths
945 SqFt
1 Bed
2 Baths
945 SqFt
OPEN HOUSE
Sun Apr 06, 2:00pm - 4:00pm
Key Details
Property Type Condo
Sub Type Condo/Co-op
Listing Status Active
Purchase Type For Sale
Square Footage 945 sqft
Price per Sqft $580
Subdivision Dupont Circle
MLS Listing ID DCDC2192924
Style Contemporary
Bedrooms 1
Full Baths 1
Half Baths 1
Condo Fees $502/mo
HOA Y/N N
Abv Grd Liv Area 945
Originating Board BRIGHT
Year Built 1964
Annual Tax Amount $3,881
Tax Year 2024
Property Sub-Type Condo/Co-op
Property Description
Inside, this one-bedroom plus a spacious den features 1.5 baths, a wood-burning fireplace, and a stunning skylight that bathes the space in natural light. The top-floor location provides spectacular views, while warm hardwood floors add to the inviting ambiance.
Experience the best of Dupont Circle living in this exceptional home.
Open House this Sunday April 6 2-4pm
Location
State DC
County Washington
Zoning RES
Rooms
Other Rooms Primary Bedroom, Den
Interior
Interior Features Combination Dining/Living, Primary Bath(s), Elevator, Entry Level Bedroom, Upgraded Countertops, Window Treatments, Wood Floors, Floor Plan - Open
Hot Water Electric
Heating Wall Unit
Cooling Wall Unit
Fireplaces Number 1
Fireplaces Type Screen
Equipment Dishwasher, Disposal, Dryer, Oven/Range - Electric, Refrigerator, Washer/Dryer Stacked
Fireplace Y
Appliance Dishwasher, Disposal, Dryer, Oven/Range - Electric, Refrigerator, Washer/Dryer Stacked
Heat Source Electric
Exterior
Amenities Available Elevator
Water Access N
Accessibility Elevator
Garage N
Building
Story 2
Unit Features Mid-Rise 5 - 8 Floors
Sewer Public Sewer
Water Public
Architectural Style Contemporary
Level or Stories 2
Additional Building Above Grade, Below Grade
New Construction N
Schools
School District District Of Columbia Public Schools
Others
Pets Allowed Y
HOA Fee Include Common Area Maintenance,Ext Bldg Maint,Management,Insurance,Reserve Funds,Trash,Water
Senior Community No
Tax ID 0134//2097
Ownership Condominium
Security Features Main Entrance Lock
Special Listing Condition Standard
Pets Allowed No Pet Restrictions

"My job is to find and attract mastery-based agents to the office, protect the culture, and make sure everyone is happy! "






