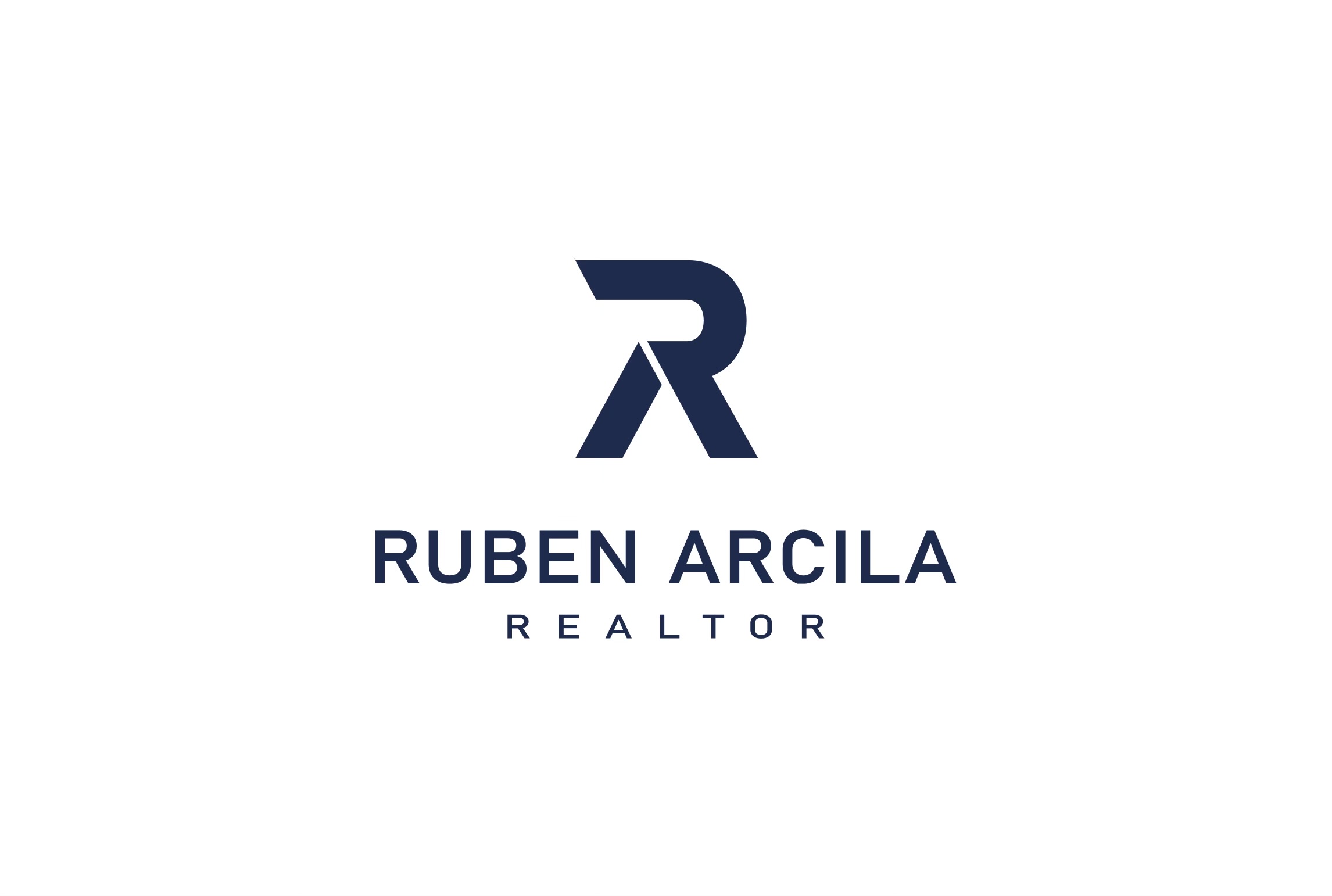2 Beds
3 Baths
1,989 SqFt
2 Beds
3 Baths
1,989 SqFt
Key Details
Property Type Townhouse
Sub Type Interior Row/Townhouse
Listing Status Active
Purchase Type For Rent
Square Footage 1,989 sqft
Subdivision Riverdale Park Station
MLS Listing ID MDPG2144596
Style Contemporary
Bedrooms 2
Full Baths 2
Half Baths 1
HOA Y/N N
Abv Grd Liv Area 1,989
Originating Board BRIGHT
Year Built 2019
Available Date 2025-04-10
Lot Size 1,098 Sqft
Acres 0.03
Property Sub-Type Interior Row/Townhouse
Property Description
As you step inside, you're greeted by a versatile entry-level space—perfect for a home office, cozy den, yoga studio, or even an extra bedroom. This level also includes garage access, a full-sized laundry closet, and a coat closet for added convenience.
Upstairs, the main living area is an entertainer's dream! The gourmet kitchen features a spacious island with seating, perfect for casual dining or hosting friends. The bright and airy living room flows seamlessly onto a private balcony, while the separate dining area provides plenty of space for gatherings. A convenient half bath completes this level.
On the next floor, you'll find two generously sized bedrooms, each with its own en-suite bathroom, plus a spacious linen closet for extra storage.
But the real showstopper? The top-level loft opens up to your very own private rooftop terrace—a perfect spot for morning coffee, evening cocktails, or simply soaking in the sunshine!
Additional street parking is available out front for guests.
Prime Location, Endless Convenience! Live just steps away from The Station at Riverdale Park, featuring:
Whole Foods Market
Denizens Brewing Co.
District Taco
Gold's Gym
Nail salon, bank, & more!
Commuting? No problem! You're just:
3 minutes to Raytheon
10 minutes to the University of Maryland
20 minutes to Union Market in DC
Whether you're looking for parks, entertainment, restaurants, shopping, or easy access to commuter routes like I-495, US-1, MD-210, and MD-410, this location truly has it all.
Don't miss your chance to make this stylish, centrally located townhome yours!
Location
State MD
County Prince Georges
Zoning R55
Rooms
Other Rooms Laundry, Loft
Interior
Interior Features Carpet, Chair Railings, Crown Moldings, Dining Area, Floor Plan - Open, Kitchen - Gourmet, Kitchen - Island, Primary Bath(s), Recessed Lighting, Sprinkler System, Upgraded Countertops, Walk-in Closet(s), Pantry
Hot Water Electric
Heating Central
Cooling Central A/C
Flooring Luxury Vinyl Plank, Carpet
Equipment Built-In Microwave, Cooktop, Dryer - Front Loading, Energy Efficient Appliances, Refrigerator, Stainless Steel Appliances, Washer - Front Loading, Icemaker, Oven - Double, Oven - Wall, Oven - Self Cleaning, Dishwasher, Disposal
Furnishings No
Fireplace N
Appliance Built-In Microwave, Cooktop, Dryer - Front Loading, Energy Efficient Appliances, Refrigerator, Stainless Steel Appliances, Washer - Front Loading, Icemaker, Oven - Double, Oven - Wall, Oven - Self Cleaning, Dishwasher, Disposal
Heat Source Natural Gas
Laundry Lower Floor
Exterior
Parking Features Garage - Rear Entry
Garage Spaces 1.0
Amenities Available Jog/Walk Path, Bike Trail, Tot Lots/Playground
Water Access N
Roof Type Architectural Shingle
Accessibility None
Attached Garage 1
Total Parking Spaces 1
Garage Y
Building
Story 4
Foundation Concrete Perimeter
Sewer Public Sewer
Water Public
Architectural Style Contemporary
Level or Stories 4
Additional Building Above Grade, Below Grade
Structure Type 9'+ Ceilings
New Construction N
Schools
High Schools Northwestern
School District Prince George'S County Public Schools
Others
Pets Allowed Y
HOA Fee Include Lawn Maintenance,Management,Snow Removal,Trash
Senior Community No
Tax ID 17195549935
Ownership Other
SqFt Source Assessor
Pets Allowed Case by Case Basis, Cats OK, Dogs OK, Pet Addendum/Deposit

"My job is to find and attract mastery-based agents to the office, protect the culture, and make sure everyone is happy! "






