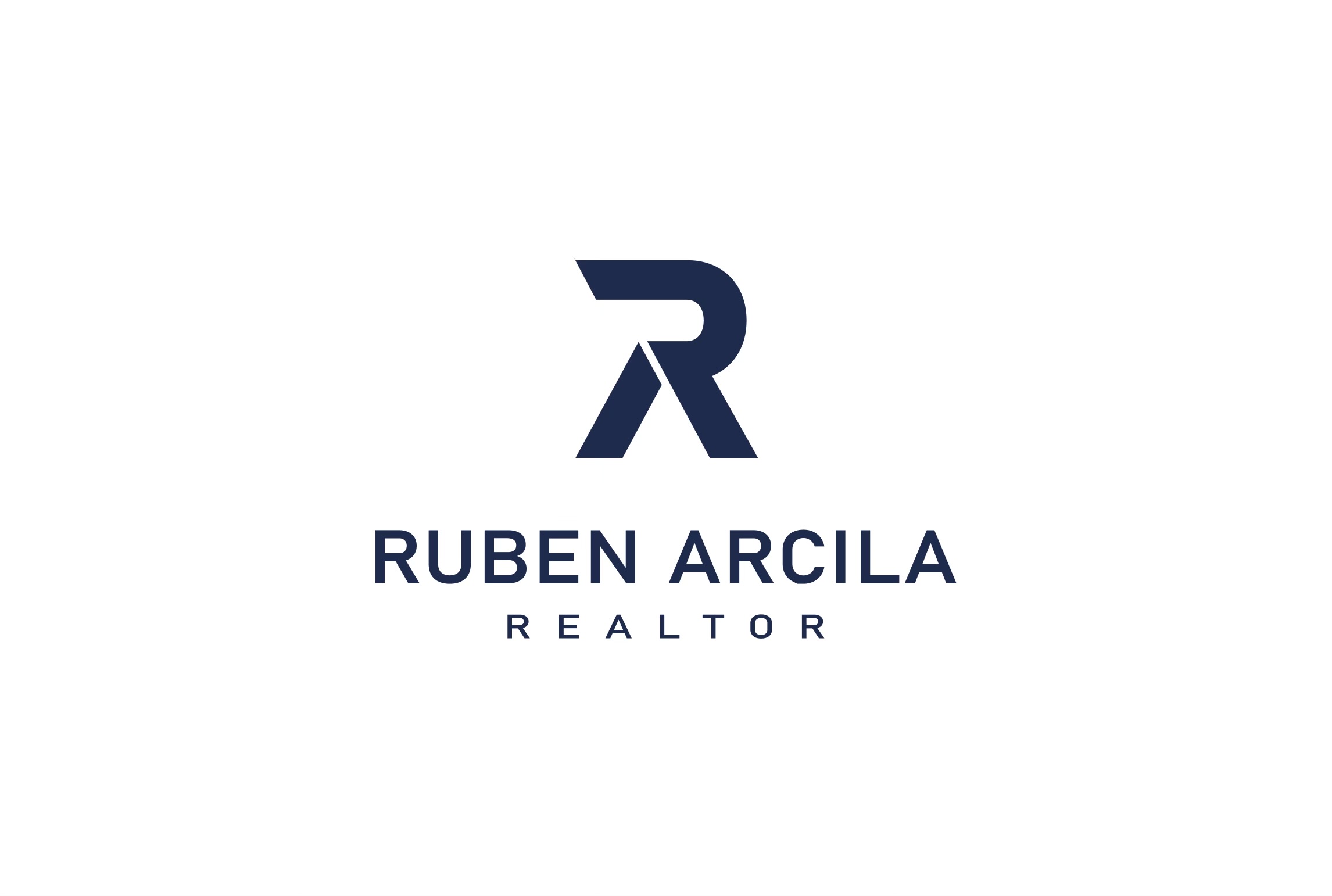3 Beds
3 Baths
1,707 SqFt
3 Beds
3 Baths
1,707 SqFt
Key Details
Property Type Single Family Home, Condo
Sub Type Unit/Flat/Apartment
Listing Status Active
Purchase Type For Rent
Square Footage 1,707 sqft
Subdivision Olde Kensington
MLS Listing ID PAPH2461212
Style Straight Thru
Bedrooms 3
Full Baths 3
HOA Y/N N
Abv Grd Liv Area 1,707
Originating Board BRIGHT
Year Built 2019
Lot Size 6,660 Sqft
Acres 0.15
Lot Dimensions 58.17 x 114.50
Property Sub-Type Unit/Flat/Apartment
Property Description
This unit boasts sleek hardwood flooring throughout, a bright and open living room that flows seamlessly into a modern island kitchen. The kitchen features soft-close cabinetry, quartz countertops, a chic tile backsplash, and brand-new stainless steel appliances. Each spacious bedroom offers a walk-in closet and a private en suite bathroom, perfect for comfort and privacy. Additional highlights include in-unit laundry, a smart intercom system, and central heat and air.
Pet Policy: $500 refundable pet deposit and $75 monthly pet rent.
Don't miss out on this incredible living opportunity—schedule your tour today!
Location
State PA
County Philadelphia
Area 19122 (19122)
Rooms
Other Rooms Living Room, Dining Room, Primary Bedroom, Kitchen
Main Level Bedrooms 1
Interior
Interior Features Bar, Breakfast Area, Built-Ins, Combination Dining/Living, Combination Kitchen/Dining, Combination Kitchen/Living, Floor Plan - Open, Kitchen - Island, Primary Bath(s), Recessed Lighting, Bathroom - Stall Shower, Bathroom - Tub Shower, Walk-in Closet(s), Wood Floors, Other
Hot Water Natural Gas
Heating Central
Cooling Central A/C
Equipment Stove, Microwave, Washer, Dryer, Refrigerator, Stainless Steel Appliances, Energy Efficient Appliances
Fireplace N
Appliance Stove, Microwave, Washer, Dryer, Refrigerator, Stainless Steel Appliances, Energy Efficient Appliances
Heat Source Natural Gas
Laundry Upper Floor
Exterior
Exterior Feature Roof
Amenities Available Common Grounds
Water Access N
Accessibility None
Porch Roof
Garage N
Building
Story 3
Unit Features Garden 1 - 4 Floors
Sewer Public Sewer
Water Public
Architectural Style Straight Thru
Level or Stories 3
Additional Building Above Grade, Below Grade
New Construction N
Schools
School District The School District Of Philadelphia
Others
Pets Allowed Y
HOA Fee Include Common Area Maintenance
Senior Community No
Tax ID 881078515
Ownership Other
SqFt Source Assessor
Security Features Intercom
Pets Allowed Dogs OK, Cats OK, Case by Case Basis

"My job is to find and attract mastery-based agents to the office, protect the culture, and make sure everyone is happy! "






