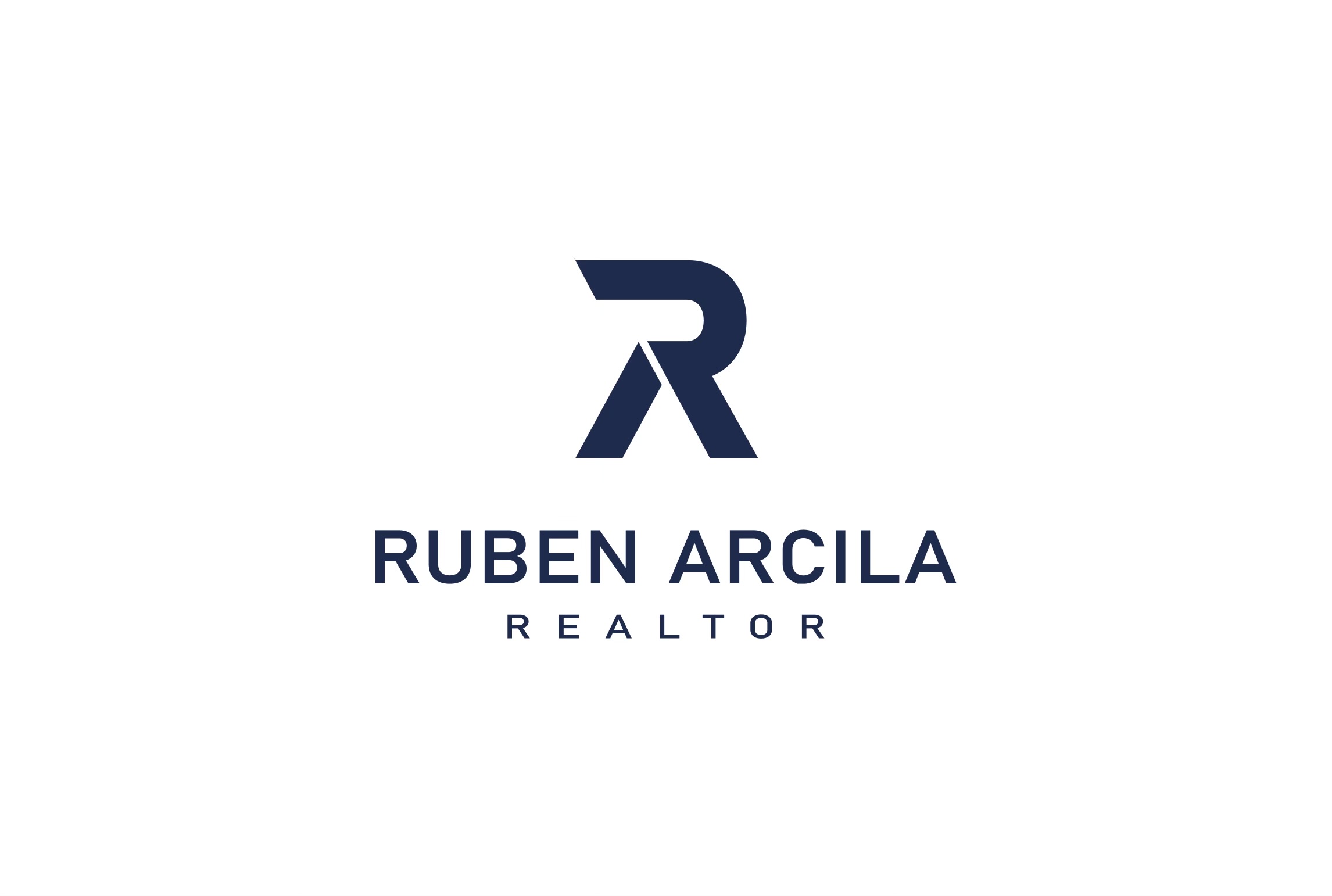GET MORE INFORMATION
Bought with Haven F Duddy • BHHS Fox & Roach Wayne-Devon
$ 2,000,000
$ 2,350,000 14.9%
5 Beds
6 Baths
5,656 SqFt
$ 2,000,000
$ 2,350,000 14.9%
5 Beds
6 Baths
5,656 SqFt
Key Details
Sold Price $2,000,000
Property Type Single Family Home
Sub Type Detached
Listing Status Sold
Purchase Type For Sale
Square Footage 5,656 sqft
Price per Sqft $353
Subdivision Ardrossan
MLS Listing ID PADE2084908
Sold Date 05/02/25
Style French,Traditional
Bedrooms 5
Full Baths 5
Half Baths 1
HOA Y/N N
Abv Grd Liv Area 5,656
Originating Board BRIGHT
Year Built 1970
Annual Tax Amount $29,959
Tax Year 2024
Lot Size 0.950 Acres
Acres 0.95
Lot Dimensions 110.00 x 321.00
Property Sub-Type Detached
Property Description
The layout on the second floor offers a primary suite and attached bathroom, a second bedroom connected to the primary suite, and two additional suites. One suite features two bedrooms, a full bathroom, and a laundry area, while the other showcases a spacious bedroom with vaulted ceilings, a dressing area, and two full bathrooms. The upper-level bedrooms enjoy access to a large deck overlooking the pool, gazebo, and picturesque backyard.
Outside, a three-car detached garage is connected to the house via a breezeway, while a horseshoe driveway adds convenience for guests and entertaining. The property also includes an adjoining lot featuring a tennis court, providing an incredible opportunity to expand the estate and enhance its recreational offerings.
Location
State PA
County Delaware
Area Radnor Twp (10436)
Zoning RESIDENTIAL
Rooms
Other Rooms Living Room, Dining Room, Kitchen, Family Room, Breakfast Room, Mud Room, Office, Full Bath, Half Bath
Interior
Interior Features Bar, Breakfast Area, Built-Ins, Carpet, Dining Area, Floor Plan - Traditional, Formal/Separate Dining Room, Kitchen - Eat-In, Primary Bath(s), Recessed Lighting, Wood Floors, Additional Stairway
Hot Water Electric, Natural Gas
Heating Other
Cooling Central A/C
Flooring Carpet, Hardwood, Tile/Brick
Fireplaces Number 1
Fireplaces Type Gas/Propane
Equipment Cooktop, Dishwasher, Microwave, Oven - Double, Oven - Wall, Refrigerator
Fireplace Y
Appliance Cooktop, Dishwasher, Microwave, Oven - Double, Oven - Wall, Refrigerator
Heat Source Electric, Natural Gas
Laundry Has Laundry, Main Floor
Exterior
Exterior Feature Balcony, Deck(s), Patio(s)
Parking Features Garage - Side Entry
Garage Spaces 3.0
Pool Fenced, In Ground
Water Access N
Accessibility None
Porch Balcony, Deck(s), Patio(s)
Total Parking Spaces 3
Garage Y
Building
Lot Description Additional Lot(s), Level, Rear Yard
Story 2
Foundation Crawl Space
Sewer On Site Septic
Water Well
Architectural Style French, Traditional
Level or Stories 2
Additional Building Above Grade, Below Grade
New Construction N
Schools
School District Radnor Township
Others
Senior Community No
Tax ID 36-04-02022-01
Ownership Fee Simple
SqFt Source Assessor
Special Listing Condition Standard

"My job is to find and attract mastery-based agents to the office, protect the culture, and make sure everyone is happy! "






