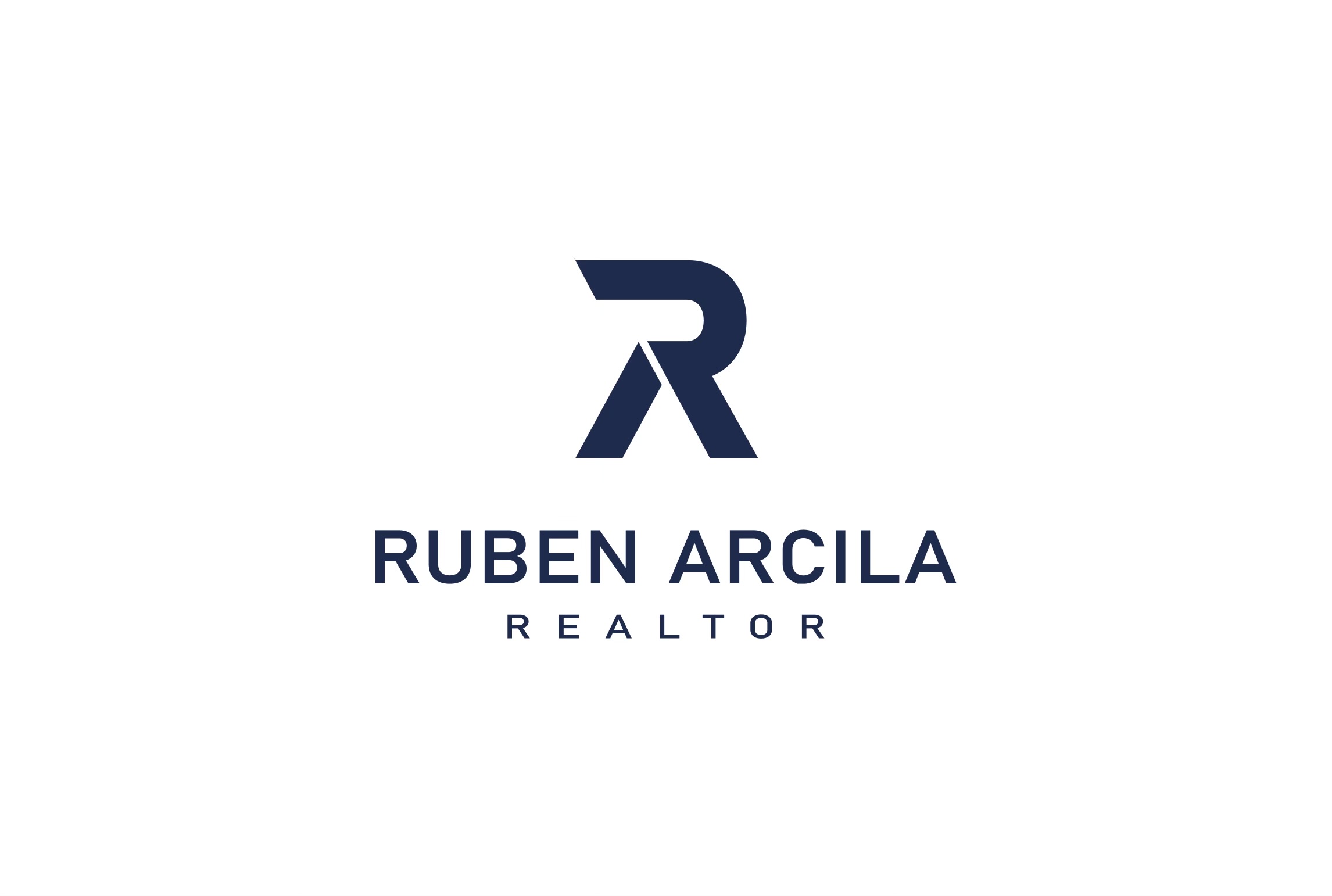$100,000
$195,000
48.7%For more information regarding the value of a property, please contact us for a free consultation.
3 Beds
2 Baths
1,916 SqFt
SOLD DATE : 04/04/2025
Key Details
Sold Price $100,000
Property Type Single Family Home
Sub Type Twin/Semi-Detached
Listing Status Sold
Purchase Type For Sale
Square Footage 1,916 sqft
Price per Sqft $52
Subdivision Northwood
MLS Listing ID PAPH2429540
Sold Date 04/04/25
Style Straight Thru
Bedrooms 3
Full Baths 1
Half Baths 1
HOA Y/N N
Abv Grd Liv Area 1,916
Originating Board BRIGHT
Year Built 1940
Annual Tax Amount $3,321
Tax Year 2025
Lot Size 2,087 Sqft
Acres 0.05
Lot Dimensions 22.00 x 95.00
Property Sub-Type Twin/Semi-Detached
Property Description
Located in a quiet, family-friendly neighborhood, this residence features an enclosed porch, a spacious living room with a decorative fireplace, and several other inviting spaces that make it the ideal home for those seeking comfort and style. Adjacent to the living room, the dining room provides a perfect setting for family dinners and gatherings. One of the standout features is the closet space, providing convenient storage for table linens, dishes, and other dining essentials. eat in kitchen with ceramic tile floors and custom-made pantry, designed to provide additional storage for dry goods, canned items, and kitchen essentials. exit out to the backyard and detached garage, The home offers 3 spacious bedrooms, each filled with natural light and ample closet space, walk up attic on the 3rd floor for additional storage space, unfinished basement with a powder room and decorative fireplace, exit to the backyard from the basement, close to public transportation and schools.
Location
State PA
County Philadelphia
Area 19101 (19101)
Zoning RSA3
Rooms
Basement Unfinished, Outside Entrance
Main Level Bedrooms 3
Interior
Hot Water Natural Gas
Heating Hot Water
Cooling None
Flooring Hardwood
Fireplaces Number 1
Fireplace Y
Heat Source Natural Gas
Exterior
Water Access N
Accessibility None
Garage N
Building
Story 3
Foundation Concrete Perimeter
Sewer Public Sewer
Water Public
Architectural Style Straight Thru
Level or Stories 3
Additional Building Above Grade, Below Grade
New Construction N
Schools
School District Philadelphia City
Others
Senior Community No
Tax ID 621444400
Ownership Fee Simple
SqFt Source Assessor
Acceptable Financing Cash, Conventional
Listing Terms Cash, Conventional
Financing Cash,Conventional
Special Listing Condition Standard
Read Less Info
Want to know what your home might be worth? Contact us for a FREE valuation!

Our team is ready to help you sell your home for the highest possible price ASAP

Bought with Evette Ruiz • Century 21 Advantage Gold-Castor
"My job is to find and attract mastery-based agents to the office, protect the culture, and make sure everyone is happy! "






